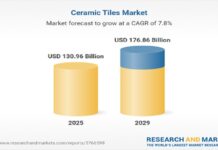Pulte Homes will hold a grand opening on April 14 for its new clubhouse at Parkview at Hillcrest, a community on Hillcrest Drive just west of Interstate 95.
The public is invited from 11 a.m. to 2 p.m. to enjoy free food and entertainment, while touring the community’s newest features and model homes.
“The new amenities make Parkview at Hillcrest an even more amazing community for our residents,” said Brent Baker, president of Pulte Group’s Southeast Florida division. “There are plenty of places to play, relax and enjoy nature in the heart of Hollywood.”
The Broward County community with 645 home sites sits just east of South Park Road and one mile west of Interstate 95. The 160-acre site formerly known as Hillcrest Golf Course is being upgraded with privacy landscaping and a gated entrance.
At the event, the builder is presenting two innovative single-family designs that are new to South Florida, the Fox Hollow and the Wyndham. Parkview’s newest designs add to the portfolio of 11 other homes that feature elegant architectural exteriors and Pulte’s Life Tested® floor plans for managing busy lifestyles. Townhomes start at $309,990 and single-family homes at $429,990.
The two new floor plans have been added as the second phase of Parkview becomes fully open for sale with 494 homes. The Fox Hollow offers three-to-four bedrooms, two bathrooms and a two-car garage and features a huge pantry and walk-in closets within its 1,901 square feet. Within its 1,770 square feet, the Wyndham manor floor plan offers three bedrooms, two bathrooms and a two-car garage with an open kitchen and flexible living space.




























