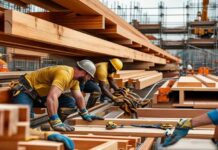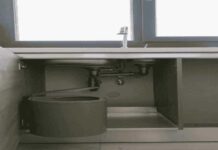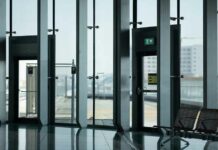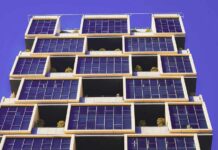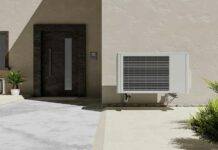Although seemingly disparate, commercial building ventilation and aesthetics actually work together in a number of important ways to enhance performance. This synergy creates a building that is not only safe and high-functioning, but one that people look forward to entering. In this article, we will break down the innovative materials and techniques architects can use to create well-ventilated and aesthetically-pleasing buildings.
Architectural Louvers
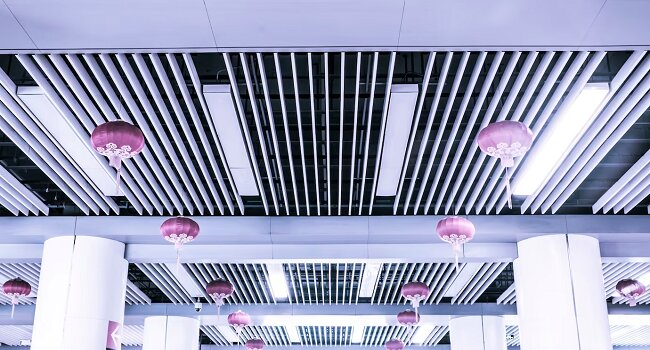
Architectural louvers are an integral part of modern commercial building design. They are designed to enhance ventilation and airflow while providing aesthetic appeal that can elevate a building’s overall appearance.
Louvers consist of a series of angled blades that are typically made from metal or wood and are used to control the flow of air in and out of a building. This design allows for proper ventilation while shielding the building’s interior from direct sunlight, reducing heat and glare and minimizing energy consumption. Louvers come in many sizes, shapes, and configurations, enabling architects to customize them to complement a building’s unique design and ventilation needs.
When used as a design element, architectural louvers can add depth and dimension to a building’s facade. The play of light and shadow created by the angled blades can generate captivating visual effects. Louvers can be integrated into walls, roofs, and other building elements, providing architects with numerous opportunities to express creativity and enhance a building’s aesthetic intrigue, making it stand out in the urban landscape.
Metal Building Insulation
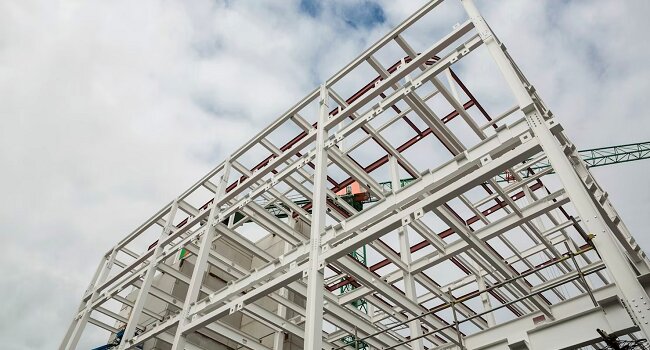
The use of metal buildings in commercial and industrial sectors is on the rise, and for good reason. The benefits of steel structures are numerous. From their durability and strength, to their quick construction times and clear span interiors, to their ability to withstand extreme weather conditions, metal buildings are quickly becoming the building of choice for many businesses and industries.
However, metal buildings are not without their drawbacks. One of the biggest challenges associated with metal buildings is their non-breathable nature. The condensation that can form when warm, moist interior air comes into contact with cold metal surfaces can lead to corrosion and damage to the building’s structural integrity and aesthetic appearance.
To address this issue, architects are now incorporating spray foam insulation metal building solutions into their designs. Spray foam insulation creates an effective thermal barrier, reducing energy consumption and maintaining comfortable interior temperatures. Its application also effectively seals gaps and crevices, preventing moisture from penetrating the building’s envelope and reducing the risk of corrosion.
Upgraded Windows
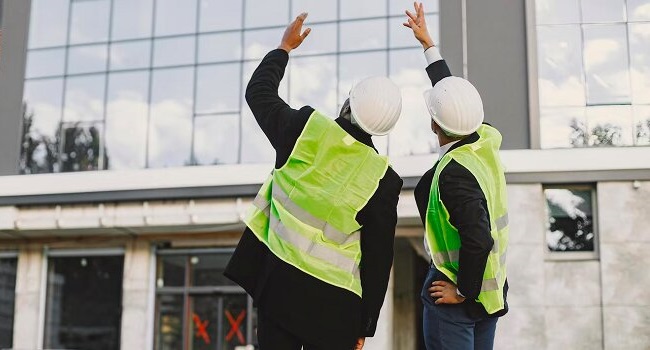
Upgraded windows play a pivotal role in achieving the balance between ventilation and aesthetics, integrating advanced technologies with sleek designs to enhance indoor air quality and visual appeal.
Modern windows are engineered to maximize natural ventilation, reducing the reliance on mechanical systems and improving energy efficiency. Advanced window systems, such as double-glazed or triple-glazed units and efficient window frames, create a robust thermal barrier, reducing heat transfer and minimizing energy loss. They also contribute to better sound insulation, creating quieter and more comfortable indoor environments.
The aesthetic aspect of upgraded windows is equally important in commercial construction. Large windows with expansive glass surfaces can transform the building’s facade, giving it a modern and sophisticated look. They allow natural light to flood into the interiors, brightening up spaces and reducing the need for artificial lighting. This connection to the outdoors can also enhance occupant well-being, promoting a sense of openness and reducing stress.
Furthermore, upgraded windows often incorporate advanced glass coatings and tints that reduce glare and protect against harmful UV rays, preserving the interior furnishings and preventing fading.
Functional Exterior Spaces
Although they may not be the first item that comes to mind for sprawling commercial buildings, functional exterior spaces provide an essential component to optimizing building ventilation and aesthetics. Exterior areas of the building not only allow patrons and employees to step outside and enjoy some fresh air, but they also create an attractive and inviting exterior ambience that can enhance the overall appeal of a building.
Functional exterior spaces can take on a variety of forms, such as patios, rooftop decks, and courtyards. Patios are often located on the ground level and provide a great place to relax and enjoy some fresh air and a change of scenery. Rooftop decks offer stunning views of the surrounding area and can be used for events or simply as a place to relax and unwind. Courtyards are often located in the center of a building and provide a private and secluded space to enjoy the outdoors.
In addition to providing a place to enjoy the outdoors, functional exterior spaces can also help to improve indoor air quality. By creating transitional interior/exterior spaces, they help promote natural ventilation. By opening windows and doors, fresh air can circulate through the building, helping to reduce the spread of germs and pollutants.
Optimize Your Building’s Ventilation and Aesthetics Today
Ventilation and aesthetics are two important factors that architects must account for in modern commercial buildings. Fortunately, many features such as architectural louvers, metal building insulation, upgraded windows, and functional exteriors, can account for both items simultaneously. For more information on all things pertaining to commercial construction, explore the resources at World Construction Today for the latest in the industry!




