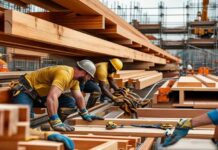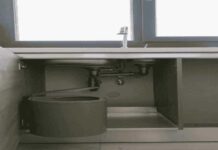With versatile open layouts, economic construction, and enduring rustic aesthetics, it’s no wonder pole barns have remained popular multipurpose shelters appreciated across farmlands and residential properties for generations. Also called post-frame buildings, these simplistic structures provide spacious storage solutions, livestock quarters, workshops, and even living spaces, aligning with owners’ evolving needs affordably.
What is a Pole Barn?
Pole barns are large detached structures typically featuring wood or metal vertical poles buried deep and supporting tall sloped rooflines. Instead of using concrete foundations meeting frost lines, poles get driven straight into solid ground or anchored to surface pads keeping projects expedient and economical.
Benefits of Pole Barns
Pole barns have numerous benefits that contribute to their widespread popularity:
Cost-effectiveness:
Materials, straightforward construction, and a lack of complex foundations reduce expenses by up to 30 percent over traditional barns and garages, achieving far larger enclosed square footage for budget-friendly pricing and valuably maximizing usable spaces.
Quick Construction:
With a few steps involved in completing builds, homeowners spend less time coordinating lengthy projects that stall site progress for months as wall frames rapidly take shape around poles over several days.
Versatility:
Generous open-concept interiors customizable through stalls, lofts, workshops, apartments or storage solutions adapt aligning to evolving property needs ranging from tractor garaging to commercial kitchens.
Durability:
Sturdy columns buried deep generate impressive strength, surviving northern winter snow loads and southern hurricane gales better than basic garages. Withstand the elements!
Design Flexibility:
Choose from modern epoxy floors, temperature-moderating insulation, electrical wiring, plumbing amenities, finished drywall, roll-up doors, and other upgrades to your liking that basic carports lack during initial builds or future renovations.
Minimal Site Preparation:
Avoid lengthy grading, concrete pouring, or bricklaying, and start using buildings faster without substantial groundwork delays or restrictions limiting placement options. Pole design enables building barns anywhere reasonably flat sites allow equipment access.
Pole Barn Construction
The construction process of a pole barn typically involves the following steps:
Site Preparation:
Pole barn builders outline the building perimeter area needing to be cleared of debris/timber so trucks and cranes move materials safely prior to breaking ground.
Setting Poles:
Depending on soil conditions, installers measure areas for burying galvanized metal column foundations directly into the earth 6-8 feet deep or anchor to surface concrete pads providing sturdy post rigidity meeting structural integrity standards.
Framing:
Horizontal girts join the vertical poles across tops while purlins run perpendicular resembling ladders when viewed from the end outline becoming the skeleton overlaid with sheet metal roof paneling and lumbered walls later.
Roofing:
After felt paper protective barriers, corrugated tin, standing seam metal, or occasionally shingles get layered forming weatherproof shielding essential for interior protection in climates receiving rain, wind, or snow.
Walls:
While open-air post-frame buildings serve various basic functions, adding lumber or metal enclosed walls boosts security, insulation values, and aesthetics for more polished workshop finishes safeguarding contents.
Doors & Windows:
Strategically placed openings framed with headers provide entry points for vehicles, materials, and natural sunlight further customizing pole barns aligned with individual purposes like residential living spaces, commercial storefronts, or industrial warehouses.
Interior Finishing:
Run power for lighting fixtures or outlets to operate tools and appliances as needed. Further, customize by insulating/drywalling interior walls or dividing into separate room areas through stall walls. Paint colors and flooring choices completely transform spaces.
Utilities:
Outfit with desired HVAC systems, restrooms, kitchenettes, or other accommodating amenities transforming structures into specialized spaces like party event venues, pool houses, or backyard guest suites blended seamlessly into properties.
Common Pole Barn Uses
Pole barns offer endless possibilities for their use, catering to various needs and interests. Some common applications include:
Agricultural Storage:
Conveniently house livestock, poultry, or their feed/bedding hay centrally near pasture fields being farmed while covering tractors, spray rigs and harvesting implements securely when idle.
Home Workshops:
Craft furniture, art, or hobby projects free of home dust and noise constraints within personalized outbuildings tailored around makers’ preferred tools with ample material stockpiles easily accessed improving workflows.
Recreational Buildings:
Store recreational vehicles like boats, campers, and snowmobiles away from direct outdoor exposure preventing exterior weathering and rust risks compromising fun later. Enjoy bonus hangout space too!
Residential Living Spaces:
Some choose to turn sizable pole structures into permanent rustic-styled tiny home dwellings taking advantage of affordability and flexibility accommodating customized loft beds, plumbing, and appliances maximizing cozy footprints through vertical living solutions.
Commercial Shops:
With high ceilings and adaptable clearspan interiors, pole barn shells rent affordably to startup business owners from florists needing cooler space to band practices simply wanting open acoustics minus expensive traditional build-to-suit commercial real estate.
Factors to Consider When Building a Pole Barn
Before embarking on your pole barn project, it’s essential to consider several factors that can influence the design, construction, and overall success of your building.
Intended Use
Consider overall square footage needed alongside spatial layouts accommodating activities from saddle racking and workshop machinery or retail point of sale configurations defining finishing touches.
Location:
Local climate, zoning regulations, overhead electrical lines, neighborhood sight lines, and access paths shape placement plus material and amenity choices boosting pole barns into four-season spaces or simply open-air shelters permissible by codes.
Materials and Finishes:
While basic galvanized tin roofs and lumber walls keep costs lower, consider upgrading to translucent roofing panels for natural indoor light or durable insulated steel sheathing cutting heating bills. Choose finishes suiting purposes.
Professional Assistance:
Unless highly experienced in constructing post-frame structures to code, have licensed teams handle tricky aspects like properly measuring load requirements, grading drainage slopes, or calculating rafter angles to avoid snow collapse and leaks jeopardizing builds.
Maintenance:
Factor periodic roof and foundation pole inspections, resealing exposed wood, and clearing flammable vegetation encroaching structures into long-term plans ensuring lasting integrity as uncompromising shelters protecting irreplaceable investments stowed inside.
Pole Barn Design Ideas
Pole barns offer ample opportunity for creative design and customization. Here are some design ideas to inspire your project:
Open Concept Layouts:
Omit interior divisions creating spacious workshop atmospheres unfettered by walls obstructing furniture construction, equipment mobility, or gymnasium play areas flexible for evolving interests.
Lofted Hay Storage:
Maximize overhead capacity by tucking away seldom-accessed winter hay bales atop stall dividers or storage cages keeping ground space open for vehicle parking below. Add stairs or lifts to access levels easily without ladders.
Skylights and Windows:
Strategically placed solar tubes route natural light deep into dim interiors while French door additions blend outdoor scenery into the barn ambiance tightly.
Weatherproof Porches:
Extend rooflines outward covering exterior side decks creating perfect transitional spaces to leave mucky boots or rest pets during barn activities without tracking messes inside. Further finish into hangout gathering spots with ceiling fans, lighting, and outdoor furniture encouraging peaceful relaxation.
Pole Barn Maintenance Tips
Proper maintenance is essential to keep your pole barn in optimal condition and protect your investment. Here are some tips to keep in mind:
Regular Inspections:
Periodically check foundations remain securely planted in the ground without sinking or heaving from freeze and thaw cycles. Ensure roof lines remain straight with tightly fastened sheathing through storms. Spot concerns early.
Gutter and Roof Cleaning:
Clear accumulated leaves or debris from rain gutters directing water safely away preventing premature erosion and splintering damage around vulnerable trimmed edges if left stagnant pooling moisture against wood fixtures.
Pest Control:
Keep perimeter barrier vegetation mowed hindering critter nesting in eaves or climbing siding. Bait snap traps for mice drawn by warmth in colder climates protective contents year-round.
Maintaining Wood Surfaces:
Reseal exterior wooden walls, doors, and trim pieces if present using weatherproof coatings renewing worn UV protection and water resistance avoiding cracked warping over years left unaddressed.
Interior Cleanliness:
Diligently sweep dust and sawdust from unfinished concrete floors to avoid slipping or respiratory irritation and regularly clear clutter piling vertically in proximity to open bulb lights risking dangerous fires given the stored flammables.
Conclusion
With versatile layouts configurable around evolving rural property needs from tractor spaces to apartment dwellings, pole barns deliver durably adaptable structures complimenting landscapes economically through intelligently simplified construction methods tried and true. Optimize dependable shelters protecting assets supporting livelihoods and legacies for generations no matter which direction life dreams take you. Start building the flexible future you envision, one post at a time!




























