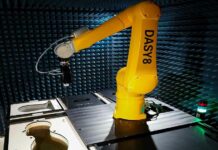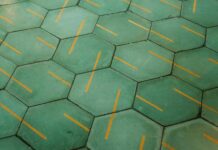Using 3D structural design in construction can completely change not only how buildings look but also how they work. Embracing these innovative techniques makes reaching optimal efficiency more possible.
For those working in architectural rendering services, grasping the details of 3D structure design is crucial to staying competitive. Understanding the ins and outs of this modern approach helps you stay ahead and deliver better results.
The Evolution of 3D Structural Design
Architecture has come a long way since the days of hand-drawn blueprints. With each step in technology, building designs have transformed to become smarter, more efficient, and truly stunning.
From Blueprints to Digital Brilliance
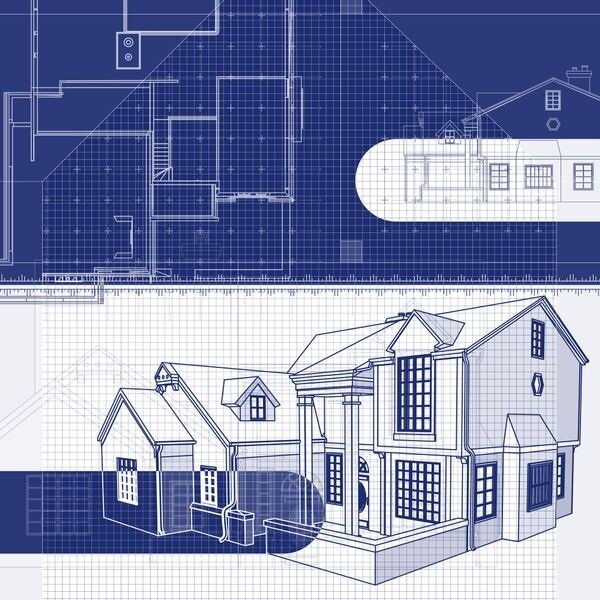
Once upon a time, construction relied heavily on two-dimensional drawings and manual calculations. While historic, this method had its fair share of inefficiencies and errors. Fast forward to the digital age, and we witness an evolution that redefines how buildings are conceived.
The magic began in the late 20th century with CAD (Computer-Aided Design), which revolutionized the planning stages. But CAD was just the beginning. As software became more advanced, 3D structural design took center stage, allowing architects to visualize buildings in ways that were previously unimaginable.
Changing the Game of Modern Construction
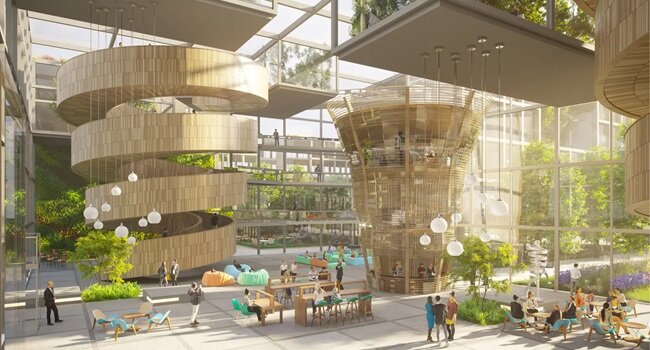
Today, 3D structural design is about more than just creating pretty models. It’s about optimizing every aspect of a building for functionality and sustainability.
So, how exactly does it make a difference? Let’s take a closer look at it.
First, 3D modeling greatly improves spatial planning. Architects can now see, adjust, and refine a building’s layout before any material is even used. This proactive step cuts down significantly on waste – both in materials and time.
Plus, making adjustments is much easier when you can virtually “walk through” your design before actual construction begins.
This leap from hand-drawn blueprints to advanced 3D designs marks a monumental shift in architecture, leading to buildings that are not only breathtaking but also meticulously planned for efficiency and sustainability.
The Key Benefits of Using 3D Structural Design
From cutting costs to improving teamwork, the advantages of 3D structural design are both impressive and transformative.
Cutting Costs and Reducing Waste
Traditional construction often involves a lot of trial and error, leading to unexpected costs. With 3D modeling, you can fine-tune every detail, spotting potential problems before they become expensive issues.
In simpler terms, why risk building something twice when you can get it right the first time?
Here’s how it helps:
- Virtual simulations allow architects to anticipate and solve structural challenges early on.
- Detailed 3D plans help contractors order just the right amount of materials, significantly reducing waste.
Improving Collaboration Among Stakeholders
Remember those chaotic meetings with sketches spread all over the table? Thanks to 3D structural design, those days are mostly behind us.
A digital model lets everyone – from engineers to interior designers – collaborate smoothly. This shared platform ensures that all parties have a clear understanding of the project vision and its details.
Imagine everyone being on the same page, literally and figuratively:
- modify layouts and tweak plans in real-time
- make collaboration both efficient and effective with immediate updates
By switching to 3D structural design, you not only make the construction process more precise and less wasteful, but you also enhance the way teams work together, ultimately leading to better projects.
Technological Innovations Driving 3D Structural Design
As architecture advances, so does the technology behind it. Modern innovations have introduced powerful tools that change how we plan and build structures.
Cutting-Edge Software Solutions
There are numerous advanced software tools designed specifically for 3D modeling. Programs like AutoCAD, Revit, and SketchUp have raised the bar for what’s possible in the industry.
Imagine having a toolbox that lets you zoom into the tiniest details or pull back for a wide-angle view in seconds. This flexibility allows architects to look at their designs from every angle.
These software tools also come with features that integrate architectural designs with environmental data. This integration helps provide insights into things like sunlight exposure and energy efficiency.
AI and Machine Learning
Artificial Intelligence (AI) and machine learning (ML) help architects maintain precision while thinking creatively. Imagine algorithms that can analyze your past projects and suggest ways to optimize new designs.
AI-driven tools can also run simulations with countless variables, making it easy for architects to visualize different scenarios.
Want to check how your building will hold up in an earthquake or flood? AI can handle that. It allows for smarter design decisions that balance aesthetics with real-world challenges.
Practical Uses of 3D Structural Design Across Different Sectors
3D structural design isn’t just a theoretical concept – it’s applied in real-world scenarios, impacting not just individual buildings but entire communities and specialized facilities.
Urban Planning and Smart Cities
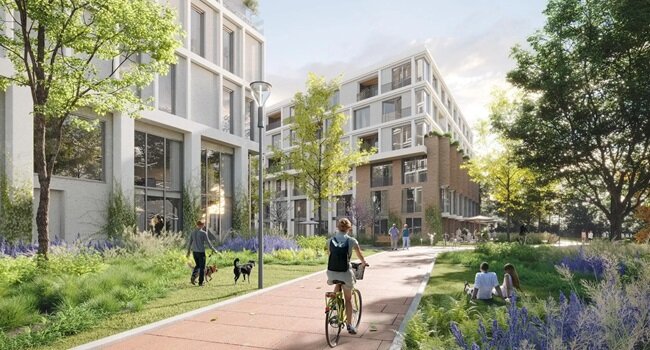
In smart cities, efficient designs powered by 3D models are essential. Urban planners use these tools to seamlessly map out transportation networks, green spaces, and residential areas.
Imagine a virtual city model that can simulate traffic patterns or pedestrian flow before anything is actually built. This helps planners design cities that are more livable, reducing congestion and promoting sustainable growth.
Healthcare Facilities: Precision in Design

Hospitals must have layouts that support efficient and lifesaving functions. Using 3D structural design solutions, healthcare architects can optimize space for better movement and quicker emergency response times.
By simulating different layouts, vital rooms – like operating theaters near ICUs – can be strategically placed to ensure maximum efficiency beforehand.
Conclusion
The rise of 3D structural design has completely changed the world of architecture, making it possible to achieve levels of efficiency that were once unimaginable.
From the early days of CAD to today’s advanced AI-driven tools, the journey has been both exciting and full of promise.
The many benefits, such as cutting costs, improving teamwork, and broad applications across different sectors, show just how essential this technology has become in modern construction.
Moreover, as we keep pushing technological boundaries, 3D structural design has the potential to make our buildings not just more functional, but also more sustainable.
Whether you’re working on urban planning or designing healthcare facilities, using these cutting-edge techniques can give you a competitive edge in your field.
FAQ
How long does it typically take to learn 3D structural design software?
The learning curve varies depending on the software and your background. For those with CAD experience, basic proficiency can be achieved in a few weeks. However, mastering advanced features and efficient workflows can take several months to a year of regular use.
Are there any limitations to 3D structural design?
While powerful, 3D design tools aren’t infallible. They rely on the accuracy of input data and the expertise of the user. Over-reliance on automation can sometimes lead to overlooking critical design aspects. It’s crucial to combine software use with sound engineering judgment and regular physical inspections during construction.
Can 3D structural design help in retrofitting existing buildings?
Absolutely. 3D scanning technologies can create accurate models of existing structures, which can then be used to design and simulate retrofits. This is particularly valuable for historic preservation projects or when upgrading buildings for energy efficiency, as it allows for precise planning with minimal disruption to the existing structure.








