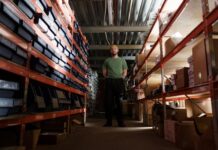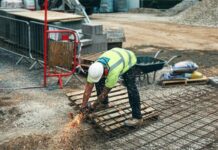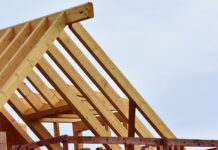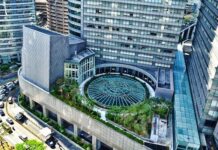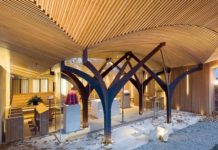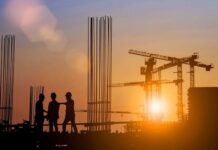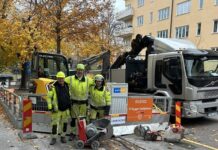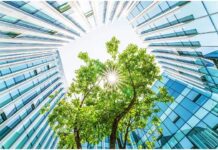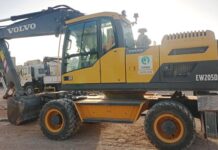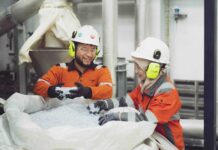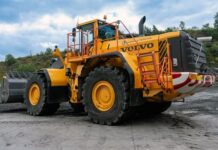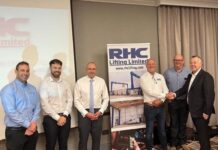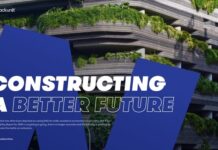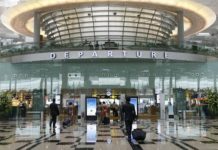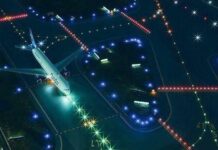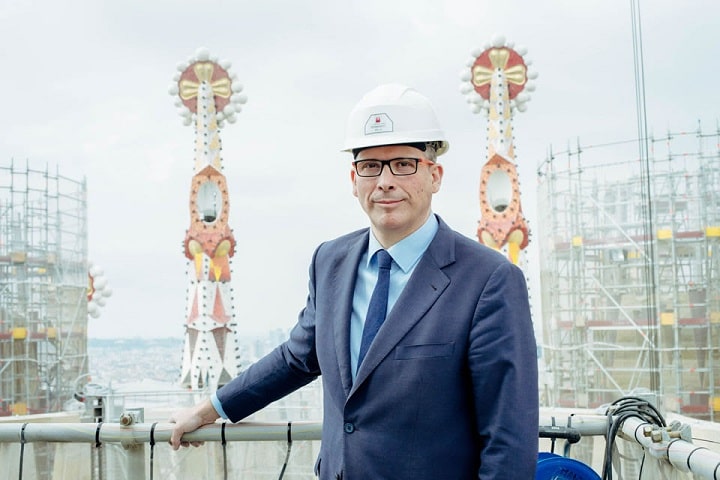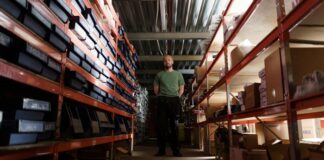Interview with Fernando Villa, Building and Technology Director of the Sagrada Familia, by Miriam Giordano
Some of the Sagrada Familia’s large beams will be used as features of the common areas at BBConstrumat 2019, and shall be removed and reused after the trade show days. We talk about this initiative and the challenges of building the temple with Fernando Villa, Building and Technology Director of the Sagrada Familia.
Can you explain how the collaboration between the Sagrada Familia and BBConstrumat began?
The construction vision put forth by BBConstrumat is one that we fully identify with and forms part of our essence, as it primordially focuses on innovation, sustainability, new building techniques and so on. BBConstrumat contacted us to see if we had some building components available to loan them for this year’s edition. The Sagrada Familia decided to loan out some of the beams we use as a support to transport the panels that make up the towers. These beams will be used as seating at the show, and when it ends, they will be returned to the Sagrada Familia to continue being used in the same way.
How does the concept of sustainability adapt to a mammoth project such as the Sagrada Familia? Are there examples of best practices in this regard?
The concept of sustainability is adapted to a high degree, despite the volume of a project of these characteristics. For us, working in a sustainable way is fundamental. In our case, it is important that 14,000 people visit us every day and our location: the centre of Barcelona. These two key aspects mean we have to take great care of the finer details in order to cause the least amount of impact as possible. In this sense, we can highlight that our system of construction, fundamentally of the central towers, is based on an industrialised process that greatly reduces the environmental impact, as the tower components are prefabricated and at the Basilica all we have to do is assemble them, thus reducing the dust, noise and particularly the debris, which is minimal or non-existent. Moreover, we try to work in the most sustainable way possible; the scrap metal that gets produced enters a recycling circuit, and the stone debris is used for gravel or compacting quarry mixtures, as is any earth removed.
With respect to the materials and techniques used in the construction of the Sagrada Familia, what would you highlight as some of your most significant innovations?
Due to the challenges presented by the project itself, we are constantly innovating our use of materials and building solutions, which, in most cases, there are no standard market solutions available. As regards the materials, this ranges from the use of duplex steel or nanotechnology for the protection of some elements – such as the stone to reduce its deterioration- to cement developed ad hoc for prefabricated pieces.
As far as innovative techniques are concerned, we can talk about stone tensioning, which combines stone and steel, allowing for lighter construction than using reinforced concrete structures and stone cladding. The technique consists of piercing different pieces of stone from top to bottom with steel tendons; tension is then applied to these tendons to make the steel bar stretch. The unit is completed by placing some pieces of steel at both ends of the bar to prevent them from returning to their original position once the tension is no longer applied.
In addition to the construction techniques and materials, we apply a “just-in-time” and “lean construction” production management model for the works, borrowed from the automotive sector and highly innovative in the construction sector. It allows us to ensure the pace of the current construction and fulfil the goal of finishing the Temple in 2026.
Technology is a fundamental ally in the construction of the church. In what other areas of the project can we find innovation?
During the design process, we use virtual reality in our decision making, since it allows us to see spaces, volumes, geometries, and distances in their real size. Once the design is ready and at an advanced stage, we use 3D printing for the models to allow us to see the shapes and structures to scale with greater accuracy.
Additionally, there is IoT, in the sensorisation for monitoring the Nativity façade, which allows us to find out the condition of the building in real time. Some of the sensors used are fissure meters, extension meters for the analysis of gases, humidity, etc.
Industry 4.0 it is also worthy of mentioning: by using sensorisation in the construction process of the tower panels, we can monitor the curing process of the resins and tensioning, which allows us to have very precise information of what been carried out at all times.
Finally, we are analysing the feasibility of using augmented reality for building maintenance. This would provide us with information about the building, the existing installations behind a wall, the year of installation, how to dismantle an element. Definately, its entire history, all voice-activated and visualise through augmented reality glasses.


