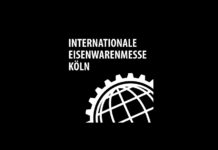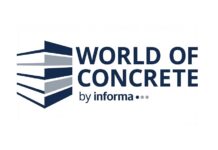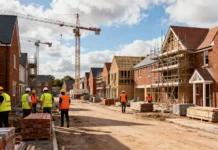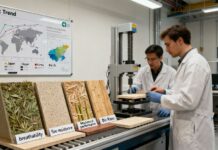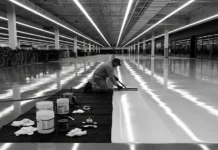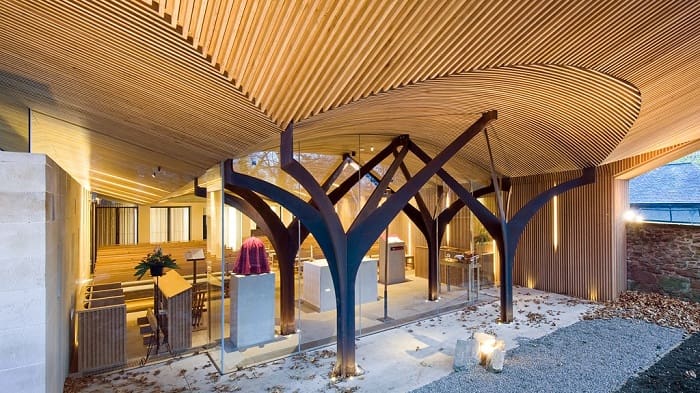Construction sector waste accounts for 30% of total waste produced globally, with 150 million tons of construction debris being sent to landfills every year in the United States alone.1,2 As our natural resources become further strained and housing costs increase, the need for sustainable and affordable construction is more apparent than ever.
Design for Disassembly and Adaptability (DfDA) is the strategy of designing and building a structure with the intent of eventually dismantling it and reusing the pieces. Coupled with the use of mass timber elements, DfDA could be just the solution needed to reduce waste, improve sustainability and reduce costs in the construction sector. Under the right circumstances, using appropriate methods and materials, building elements can be reused for many decades or even possibly centuries.
Why DfDA?
DfDA is a design and construction practice that focuses on creating new buildings by recovering and reusing existing building elements. First developed in the 1990s, the concept of Design for Disassembly and Adaptability has received greater attention in recent years due to concern over reducing construction waste. Still, DfDA is seen as a relatively novel concept, with few documented examples of buildings designed, built and disassembled with this intent.
Around 30% of building elements go into landfills while most of the rest – primarily steel and wood elements – is recycled or downcycled to make new elements for reuse. This includes wood chipped for panels or used for heat production. These processes often require additional costs and energy to create something that is generally a step or two away from going into a landfill.
DfDA primarily addresses issues of construction debris, sustainability and costs. Ultimately, a building’s structural elements have the most potential for straight reuse since these can be standardized to take apart and reassemble in different configurations with little modification. Reusing the primary structure of a building in its original form greatly reduces the amount of construction waste deposited into a landfill. Reusing it multiple times without reprocessing and forming, as steel requires, cuts back on the additional energy and material required, reducing overall costs. The majority of savings will come from reduced life cycle assessment costs (LCA).
DfDA and Mass Timber
DfDA differs significantly from most of our current construction practices. In DfDA, a building is not seen as an end product but as both a useful structure and a storehouse of parts to be used later. As such, the goals of DfDA require using structural materials of considerable strength and durability that can hold up against repeated manipulation. One such material best suited for this purpose is mass timber.
Mass timber products like cross-laminated (CLT) and glue-laminated (glulam) timber are made from pieces of lumber laminated in different configurations to create strong columns, beams and floor slabs, primarily for the main structure of the building. They can also be used for exterior walls, shaft walls, open stairs, or anywhere else the beauty of wood can enhance a space. Mass timber’s capabilities for prefabrication and quick assembly also make it an ideal material for use in any element that could help speed up building processes.
Additionally, mass timber offers a solution for creating environmentally friendly buildings, provided it’s responsibly sourced. Buildings account for 37% of global operational energy and process-related CO2 emissions.3 When combined with sustainable practices, mass timber can significantly reduce the “embodied carbon” in buildings by displacing emissions-intensive steel and concrete and functioning as a form of carbon removal.4 Mass timber also offers improved insulation and more pleasing aesthetic properties than steel and cement buildings, promoting better health and energy efficiency.5,6
Bringing together DfDA and mass timber can yield even greater benefits, specifically for large structures that have outlived their useful life. The current glut of unused office space in the United States is a prime example of where this practice could significantly pay off. To maximize leasable area, office buildings are typically built with wide floor plate sizes on quarter-block or half-block lots. These big floor plates can be reconfigured for residential spaces needing more windows and light access.
If a mass timber office building was designed for disassembly, panels at the edges or in the middle could easily be removed and used for another building while giving the existing building more exterior walls for windows. Imagine being able to unscrew and lift out floor panels from the center of a building to create a light well through the structure. These floor panels can then be reused for a new rooftop amenity space to increase the value of the building at a much-reduced cost.
Construction Considerations for DfDA
Standardizing processes and systemizing structural connections, façade types/support, and MEP systems for use with mass timber elements is essential to make disassembly and reuse more cost-effective and the elements more viable for multiple uses.
First, the ability to reuse elements ultimately comes down to consistent modularization of the components and fasteners. Modularization means that beams, columns and grid spacing (and corresponding CLT floor panels) will be consistent across a project, maximizing their ability to be reused in another building. Similarly, if all fasteners can be of a certain type and installed in a certain pattern across an entire project, their ability to be reused in a different configuration or building is enhanced.
Furthermore, there are many products currently on the market that can be incorporated into construction processes to allow for easy disassembly. Column connectors to floor slabs, beam hangers, and screws are elements already tested and available to use with standard tools.
Owners, the design team, and the construction team all have roles to play in making sure that what is built can be reused. Design teams and construction crews can help disassemblers easily locate fasteners by documenting all fastener types and locations and standardizing their positioning (e.g., all fasteners at 16 inches on-center).
Other construction techniques that will help with disassembly include hanging cladding from the structure, using screws instead of glue to fasten together different wall/floor/ceiling assembly layers, and restricting MEP penetrations as much as possible to prevent excessive fill-ins. Keeping needed cut-outs as regular in shape as possible will also help with creating pre-fabricated fill pieces.
One practice that should be avoided is using gang nail plates or dowels. Instead, screws should be used on gang plates, and wood plugs should be installed over bolts. Also, keeping hoisting bracket holes to a minimum or in coordination with pipe penetrations is another element that can be systematized and reused in a new building or configuration. Finally, ANSI/APA PRG 320 stamps must remain on the mass timber elements so future users will know what they are designed for and can easily use them under appropriate conditions.
Of course, many building elements will not be able to be reused and need to be removed or discarded to make mass timber elements reusable, like sealants, intumescent tape and plugs over bolts, to name a few. Building materials with screw holes and other fastener locations unconducive to reuse will become part of the aesthetic of the reused mass timber elements, some of what gives old buildings their character. The hope is that modularization has occurred at a level where all components can be reused in the new configuration in their original state.
The Future of DfDA
Right now, DfDA is mainly practiced in small-scale research efforts. Single-family homes using CLT slabs and beams are being designed, built, disassembled and re-built in many test situations worldwide. These efforts have spent considerable time looking at weather protection, thermal and acoustic insulation, and mechanical systems that are simple and easy to reuse. Refinement of the systems at this scale will allow the next steps to occur at larger scales, using more innovative products and installation methods.
Current research on LCA and DfDA is focusing on creating layers that can be assembled, disassembled, and reassembled without destroying or downgrading the quality of the material. This is where screws rather than nails or glue should be used on successive layers of backer boards, substrates, and finishes. Consistent industry-wide pattern development for fastener location and type will make these elements much easier to reuse. Reusable, bio-based acoustic mats and insulation boards that could increase the long-term benefit of the building are also being researched.
One element that is getting a lot of attention is the floor on CLT slabs. Acoustic mats are especially needed in mass timber residential buildings to limit sound transmission. The common practice in North America is to put concrete over an acoustic mat, while European methods often use a dry screed or panelized topping. While concrete does not require an additional finish layer, dry screed does. If one wanted to use a radiant heating/cooling system, a concrete topping would make recovery of this system more difficult and less likely.
Cost is one element currently inhibiting the use of a disassembly strategy. When considering the total life cycle costs of all components, mass timber buildings are presently 2% to 8% more expensive than concrete and steel construction, primarily due to their relatively new use for large-scale construction. Adequate data has yet to be provided on the costs of disassembling and storing a mass timber building and then making modifications for its rebuilt condition.
With mass timber standardization, though, DfDA can become a wise and viable option for saving costs and materials, with little effort needed to make it happen. All we need is a little time, thought and desire, and we can usher in a new vision of what it means to create a building.
References
[1] K., Al Zulayq, D. M., O’Brien, B. T., Kowalewski, M. J., Berenjian, A., Tarighaleslami, A. H., & Seifan, M. (2021). Circular Economy of Construction and Demolition Waste: A Literature Review on Lessons, Challenges, and Benefits. Materials (Basel, Switzerland), 15(1), 76. https://doi.org/10.3390/ma15010076
[2] United States Environmental Protection Agency (2020). Advancing Sustainable Materials Management: 2018 Fact Sheet. https://www.epa.gov/sites/default/files/2021-01/documents/2018_ff_fact_sheet_dec_2020_fnl_508.pdf Assessing Trends in Materials Generation and Management in the United States.
[3] United Nations Environment Programme (2022). Global Status Report for Buildings and Construction. https://wedocs.unep.org/bitstream/handle/20.500.11822/41133/Building_Construction_2022.pdf?sequence=3&isAllowed=y
[4] Brind’Amour, M. & Bertrand, S. (2023, September 29). Fact Sheet | Building Sustainably: Mass Timber (September 2023). Environmental Energy and Study Institute. https://www.eesi.org/papers/view/fact-sheet-building-sustainably-mass-timber-september-2023
[5] Cabral, M. R., & Blanchet, P. (2021). A State of the Art of the Overall Energy Efficiency of Wood Buildings-An Overview and Future Possibilities. Materials (Basel, Switzerland), 14(8), 1848. https://doi.org/10.3390/ma14081848
[6] Fell, D. R. (2010). Wood in the human environment : restorative properties of wood in the built indoor environment (T). University of British Columbia. Retrieved from https://open.library.ubc.ca/collections/ubctheses/24/items/1.0071305
















