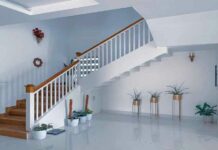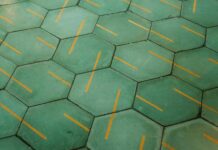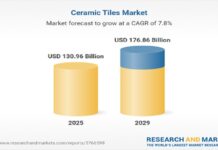Designing a space is a lot more than arranging furniture or choosing a color scheme; it’s about creating an environment that reflects your personality and meets your needs. Whether it’s designing a cozy living room, a functional kitchen, or a serene bedroom, interior designers need to take even the minutest detail into account to create a perfect ambiance and experience for the customer. Computer-aided design (CAD) design and drafting services can help you do just that.
From improved visualization to uninterrupted collaboration, CAD design and drafting services have revolutionized the way interior designers conceptualize and execute their projects. They allow designers to visualize their concepts in three dimensions and explore different layouts, experiment with materials and finishes, and fine-tune every aspect of the design before any construction or implementation takes place.
Designers can play with lighting effects, experiment with textures and patterns, and seamlessly integrate functional elements into the design to optimize both form and function.
Let’s unlock the power of CAD drawings and see how they can help you maximize your interior design potential.
What are CAD Drawings?
Computer-aided design drawings, or CAD drawings,are digital representations of hand sketches and technical drawings. Created using advanced CAD software like Autodesk AutoCAD, Inventor, Solidworks, Fusion 360, and more, these drawings are used in various industries such as architecture, engineering, manufacturing, and construction to accurately visualize, communicate, and document design ideas and technical specifications.
CAD drawings can range from simple 2D diagrams to complex 3D models, depending on the requirements of the project.
How CAD Drafting Services Can Improve Your Interior Design Projects?
1. Improved Visualization
CAD empowers designers with unparalleled visualization capabilities. Leveraging architectural CAD drafting services, designers can create life-like designs and help clients accurately visualize the space, much before construction begins. This visual clarity leads to better communication and accurate achievement of design objectives.
2. Efficient Space Planning
CAD tools facilitate efficient space planning. They enable designers to experiment with various layouts and configurations to ensure optimal utilization of space while meeting client requirements and design preferences. Designers can easily modify and adjust the space layout based on client feedback, ensuring that the final design not only looks great but also functions seamlessly for the occupants.
3. Hassle-Free Customization
This digital technology empowers designers to customize and personalize designs according to client preferences. From unique design ideation to bespoke furniture arrangements, with CAD, designers can create unique and tailored spaces as per their clients’ design intent.
4. Material and Color Visualization
CAD allows interior designers to try and test various textures, materials, and color schemes on the digital layout. This way, they can virtually visualize the final look of the space to avoid any mistakes onsite. With CAD, there’s no guesswork or confusion – just the right design output that meets the desired aesthetic and functional requirements of the space.
5. Quick Iterations and Revisions
CAD design services allow interior designers to experiment with different design iterations. You can explore multiple design options, try different furniture arrangements, and play with colors and patterns until you get the design you want.
6. Detailed Documentation
With accurate measurements, specifications, and annotations, CAD ensures seamless communication between different stakeholders. Effective CAD file management enhances this process by keeping design data organized and accessible to the right people. This helps to eliminate guesswork and keeps everyone on the same page, leading to smoother design execution and successful project completion.
7. Photorealistic Rendering
CAD drawing software come with high-quality rendering capabilities. They allow designers to create stunning and incredibly accurate photorealistic images that depict the final design with precision and clarity. These realistic visual representations serve as a powerful tool for successfully presenting ideas to potential customers and winning more clients.
8. Seamless Collaboration
CAD promotes a collaborative work environment. It enables designers, architects, engineers, and clients to work together seamlessly. The design files can be easily shared and reviewed, which leads to effective collaboration and decision-making throughout the design process.
9. Accessibility to Multiple Design Libraries
The software comes with digital libraries containing a wide range of furniture, fixtures, materials, and textures. Designers can leverage these resources to optimize their designs, perfect their styles, and create visually compelling interiors.
10. Significant Time and Cost Savings
CAD modeling services help designers to estimate material quantities with confidence. This reduces the chances of errors, rework, and material wastage. This, in turn, leads to significant time and cost savings. With comprehensive data at hand, designers can execute their ideas with confidence while ensuring that projects stay on schedule and within budget.
It’s Time to Make the Most of Technology
With so many benefits, there’s no reason why you should not be incorporating the power of CAD design and drafting services in your interior design workflows. So, leverage this cutting-edge technology and take your interior design projects to extraordinary heights!




























