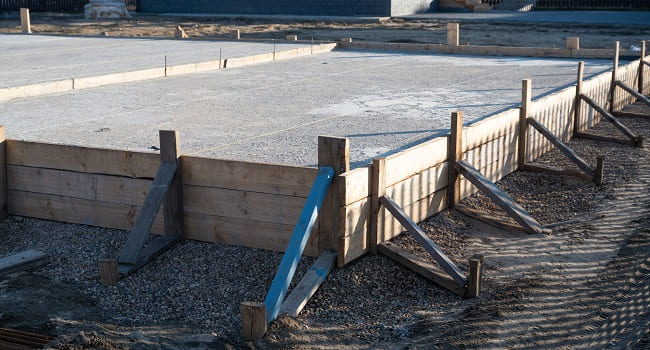A solid foundation keeps a structure standing for many years. It ensures safety, which, in turn, adds to property value. Hence, contractors must make the necessary preparations and precautions to build a sturdy foundation.
On average, foundations for houses last for up to 100 years or more. The material used also impact their longevity, with concrete being the most long-lasting. Weak foundations are more susceptible to damage and potential collapse, emphasizing the need for durable ones.
Contractors, investors, and homeowners alike should understand foundation-building techniques. This guide presents five tips for ensuring a durable foundation for your commercial or residential structure.
Understanding Foundation Types
Building up begins with the base. Structural foundations come in various options, each with its own advantages. Reputable and innovative construction services can help you decide the ideal type for your property and create one while following building standards.
Here’s a quick rundown on the common foundation types used in most structures:
-
Slab
This type is affordable and easy to construct, making it popular among many homeowners. Slab foundations may offer cost savings of up to USD$ 10,000 compared to other foundation types. They’re essentially thick concrete poured directly on compacted soil, creating a slab-shaped structure. They’re ideal for warmer climates and when basements aren’t feasible.
-
Basement
If you crave extra storage space, a basement-type foundation may be the solution. Contractors will excavate a whole level underneath the building’s existing footprint to construct this foundation.
-
Crawl space
Crawl spaces offer a balance between cost and functionality. This type has a shallow foundation with some available ventilated space under the house. The extra space allows for easier access to plumbing or electrical lines.
-
Pier and beam
Properties on uneven terrain or in flood-prone areas fare best with pier and beam foundations. They resemble a pier or dock on the water, thus the name. Multiple pillars or beams anchored on the ground elevate the house structure.
Take note that not all types are fit for every property. Foundation construction projects always consider several factors, such as soil conditions. Local building codes also dictate building requirements.
The size and weight of the structure influence the type of foundation, too. The average house weighs around 50 tons, while the average foundation weighs 7 ½ tons; both may vary significantly. Always match the foundation’s specifics to the structure intended to stand on it.
Key Considerations for Durability
With a general understanding of the basics, explore these tips to apply when you’re ready to construct a durable foundation:
Tip 1: Site Selection and Soil Testing
Even your structure’s foundation needs a stable base of its own. Avoid building one on slopes or areas with poor drainage. Performing a soil test is one way to inspect the soil’s quality and ensure it’s ideal for the construction of a foundation. It’ll help you identify issues like expansive soil or high water tables.
Tip 2: Choosing the Right Materials
Much like you would the main structure, you should also prioritize using the right materials for your foundation. High-quality concrete, subjected to rigorous construction materials quality control, is a reliable option and is often used in many types of structures. Also, consider using rebar or steel reinforcements to add strength to concrete and prevent cracks from forming.
Investing in your foundation’s base materials ensures it remains stable for years to come.
Tip 3: Proper Foundation Design and Engineering
While some homeowners experienced in DIY may opt to build the foundation on their own, this essential part of a structure is best done by the pros. Licensed engineers can design a foundation that follows local building codes and supports the structure’s weight while considering other site-specific factors.
Remember to keep communication lines open so that you’re on the same page before and during the foundation’s construction. Design errors, present in 65% of cases inone study, are one of the leading causes of progressive collapse.
Tip 4: Waterproofing and Drainage
Whether or not your property’s location is flood-prone or sees frequent rain, it’s a must to create a waterproofing system. Water is one of the enemies of structural foundations. Even a bit of moisture, when consistent, can damage the foundation over time.
A combination of waterproof membranes grading around the foundation, as well as gutters and downspouts, can help protect it. Make sure any systems used to direct rainwater function properly and maintain them regularly to avoid blockage.
Tip 5: Backfilling and Compaction
After constructing the foundation, the excavated areas around it should be filled with backfill. It must use the right materials and be applied with proper compaction techniques.
If it isn’t compacted correctly, cracks and settling may occur, which might need underpinning to reinforce it. Having this step done by construction service professionals lessens the chance of errors here.
Conclusion
A safe structure begins with a proper foundation. Prioritize this part, and you could have a building that’ll stand tall for years.

Keep these tips in mind so your foundation remains stable and problem-free. Don’t underestimate professional help, either. They can ensure that you get the foundation your structure deserves.




























