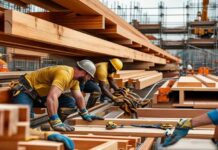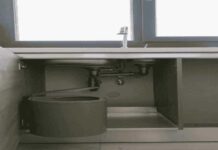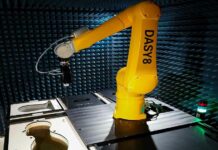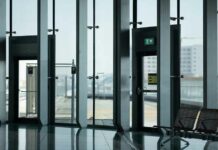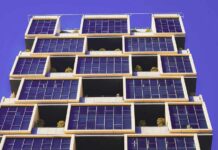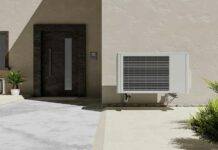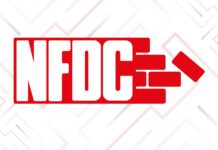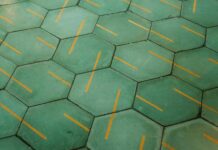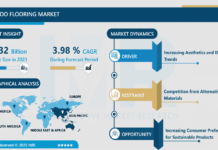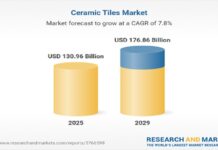The development of Robotic 3D concrete printing construction technology is one of the finest achievements of the AICT research team. This technology has been approved for commercial use and has already been tested in several construction projects. Recently, AICT has used this 3D printing technology to construct a functional, delightful, sturdy, and energy-efficient farmhouse in Wujiazhuang Village, Zhangjiakou.
This technology was independently developed by an interdisciplinary research team led by Professor Xu Weiguo. It is based on digital architectural design methods and robotic automation control systems and represents an innovative, intelligent approach to building construction, combining 3D printing with unique concrete material technology. This technology has several advantages: lower labor costs, efficient production, low construction costs, and high-quality resolution. In addition to conventional architectural designs, 3D printing technology can produce beautiful, artistically curved shapes. In addition, AICT’s technology helps to create affordable housing opportunities: the construction cost for a house with a simple interior is under $30 per square foot when built with local materials and labor.
The Wujiazhuang Village farmhouse constructed using this technology covers an area of 106 square meters (1141 square feet). It contains three large rooms (a living room and two bedrooms) with arched roofs and two small rooms (a kitchen and a bathroom) with flat roofs. Three sets of mobile robotic 3DP equipment, placed along the axis of each of the large rooms, printed the farmhouse. The foundation and wall were printed directly on site, and the arched roofs were printed alongside the robotic arm track outside the building. When the printing process was completed, a crane lifted the arched roofs onto the previously printed wall. The exterior wall is decorated with a weave-like texture printed into the structure of the wall. The interior of the wall is filled with thermal insulation materials. The wall construction integrates design aesthetics, structural effectiveness, and energy efficiency.
The farmhouse’s design process employs a fully digital design workflow. From the beginning of the process, structural analysis and printing simulations outlined the parameters for the architectural design. 3D digital models produced the physical structure, the design of plumbing and electrical systems, the structural design, the schedule of printing, and the design and decoration of the interior. The use of these 3D models ensured the accuracy of shared information and improved collaboration efficiency.
The structural safety of buildings is an essential element of 3D printing as a new construction method. After the building prototype was completed, the structural designer used Midas software to analyze the digital architectural model. First, the size of each component was determined by analyzing and comparing various arrangements of the truss layout for walls and arches, including the width of the “pen” used to print the building components. Second, the actual components’ sizes were input into the overall model to conduct an internal force analysis. Finally, the force analysis of the hoisting process produced a well-founded construction and hoisting plan. The design process of the structure is closely coordinated with the digital modeling, and the digital model’s parameters provide an effective way to establish clear communication of the digital information between the architects and structural engineers.
To further confirm the reliability of the structure, our team carried out full-scale failure tests of the key components such as walls, arched roofs, and flat roofs. A scaled shaking table test was also carried out on the whole structure and verified that the structural integrity of the 3D printed building met its design requirements.
The “Robot Arm 3D Printing Concrete Mobile Platform” comprises a mobile robotic arm with a 3D printing tool, a track with a portable lift platform, and a towing platform. In the 3D printing equipment, the robotic arm and the printing tool are mounted on the lifting platform while a machine containing the loader, mixer, and printing material is placed on the towing platform. The platform needs only two workers to operate it and complete the printing process of the entire house. The platform fully integrates and simplifies the 3D concrete printing process and significantly reduces the workforce needed in the construction process.






