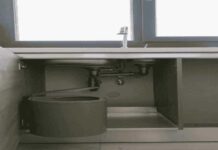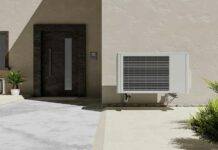Arup has completed the design and coordination of mechanical, plumbing, and fire protection services (MP/FP) for the Earl Shapiro Hall at the Laboratory Schools Early Childhood Campus in the US.
The 117,000 square foot school facility, which is associated with the University of Chicago, accommodates nursery, kindergarten, and first- and second-grade students from across the city.
Arup worked with executive architect FGM Architects, and design architect Valerio Dewalt Train Associates to determine the functional needs of the facility in the framework of energy efficiency and natural light.
The company engineered a radiant floor system to off-set heat loss and provides regulatory comfort for the children and staff.
Modular multi-stack chillers and condensing boilers were selected for the facility’s central plant.
Arup said providing isolation valves at the modular chillers allows both the chilled water and condensed water systems to operate variable flow, resulting in significant reductions in consumption.
Earl Shapiro Hall, which was opened in the fall of 2013, is targeting LEED Silver certification.





























