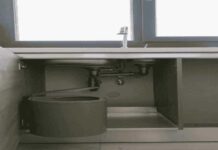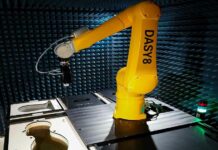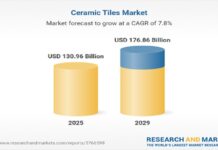The three-story building will be located at the intersection of East Avenue and Main Street. The first and second floors will house medical services and the third floor includes administrative offices. The new building will have an area of 32,000 square feet building and will contain 32 rooms. will house 32 new rooms, almost doubling the current patient capacity at the existing center. The new medical complex include a diagnostic laboratory and the departments of pharmacy, dental, behavioral health, and general medicine.Edward Rowse Architects of Providence is the project architect and Case Construction Company of East Providence will serve as the general contractor on the project. The new medical complex is scheduled to open in September 2012. The project is expected to create 24 jobs during the construction phase.
Blackstone Valley Community Health Care Breaks Ground on $6.7 Million New Medical Complex on Park Place in Pawtucket
Subscribe
- Never miss a story with notifications
- Gain full access to our premium content
- Browse free from any location or device.
Media Packs
Expand Your Reach With Our Customized Solutions Empowering Your Campaigns To Maximize Your Reach & Drive Real Results!
– Access the Media Pack Now
– Book a Conference Call
– Leave Message for Us to Get Back
Related stories
Latest stories
Related stories
Subscribe
- Never miss a story with notifications
- Gain full access to our premium content
- Browse free from any location or device.
Media Packs
Expand Your Reach With Our Customized Solutions Empowering Your Campaigns To Maximize Your Reach & Drive Real Results!
– Access the Media Pack Now
– Book a Conference Call
– Leave Message for Us to Get Back




























