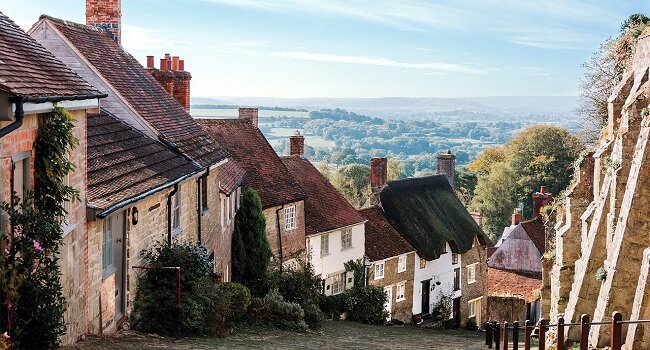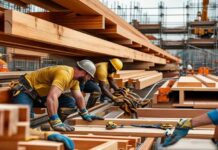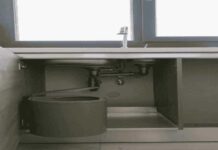Building a house is hard work, but that work only gets harder when the ground itself is lopsided. When building on sloping terrain there are a lot of additional challenges that need to be accounted for – challenges that only get harder as the ground gets steeper. So, let’s take a look at what some of those challenges can be and what solutions modern construction workers employ to resolve them.
The Issues
Sloping terrain presents a large number of issues. Firstly it poses an issue for Core Drilling, there are limits to how far a manually operated core drill can go, and while it can be quite deep, different depths can require different tools – possibly including machine-operated tools – which can fundamentally change the costs of preliminary excavation. Sloped terrain is also much more likely to have soil changes at different depths, for example, a rocky bedrock might be closer to the surface on one side than another, or a cavity beneath the soil where water used to collect could be at higher or lower ground. As a result, consistent readings in one part of the site may not apply to all parts of the site.
Another issue is that sloping terrain changes what properties can be built there at all, particularly if the ground is inconsistent or requires backfill or additional support. Drainage becomes an ongoing issue, not only for the construction work itself but also for the property after completion – and that’s not to mention the myriad of potential issues derived from plants on the higher end of the property growing roots down into the lower end.
A third issue comes from the relationship between the slope and the road. A house that slopes up and away from the road presents a different challenge to one that slopes down and away and is different again from a property where both the road and the property slope in the same direction – which can be an even bigger issue if the property is located along a busy road or with neighbours already in place.
However, the biggest issue by far is the difficulties for some machines to operate on sloped terrain. Large machines are heavy devices, and when a slope is too great it becomes difficult for them to carry heavy loads, or it may limit the directions from which the machines can work. This hurdle could either increase the reliance on and costs of manual labour or may make working on the site virtually impossible.
With that said, sloping properties are always in demand. These properties typically offer stunning views. A good setup for predictable natural heat and cooling, especially for solar-powered homes. Allow for stunning homes with creative landscaping, and despite being an early issue the potential benefits of natural drainage is second to none. Simply put, the benefits typically make a home on sloping terrain a desirable asset, so how do builders circumvent the issues raised so far?
The Solutions
In a word? All-terrain-cranes and other machinery of similar nature, usually accompanied by a highly qualified architect. Despite the difficulties posed by many machines and the expensive additional costs of manual labour, most of these issues can be solved by applying the right specialised machine for the job. For some of the issues, an architect specialising in slopes is required. Certain architects and property developers actually prefer designing for slopes over flat terrain. Many find the challenge of a sloped home exhilarating as it allows the architect and planners to be their most creative.
The only issue that these architects and machines can’t solve is the relationship between the sloped property and the road, but even here the right machine can minimise the impact on both commuters and the site itself, and the right architect can help design the property to minimise or even erase that issue. So long as everything can physically get where they need to go every one of those problems can be solved with little extra expense.

Finally, if you’re an architect or building planner and are looking for ideas to get those creative juices flowing, consider popping a glance at this article on sloping architecture. It’ll give you the basics along with a few visual ideas on what can be achieved, and a plethora of downloadable resources for you to look through.
But that’s all from us! In the meantime, happy planning and happy building!




























