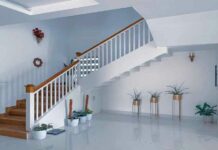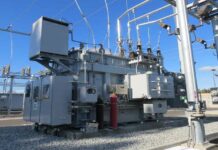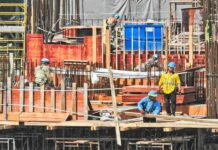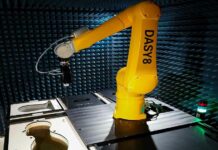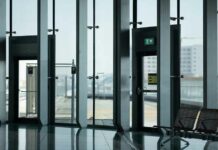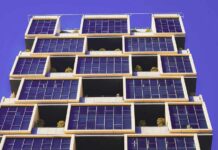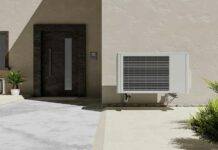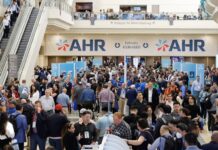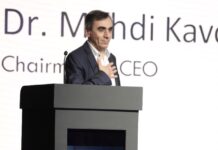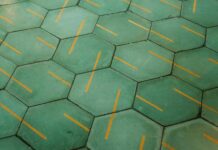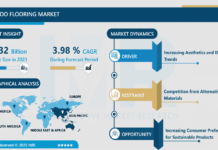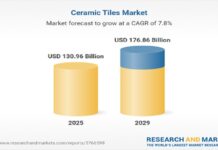Como has recently finished delivering the refurbishment of British multinational insurance company. Aviva’s global headquarters in London. Works on the project were carried out in the fully occupied building, located in the heart of the city.
Como, was appointed in December 2013 to undertake the 47,000 ft2 refurbishment project for a two stage design and build programme. Situated in the centre of the city the offices remained fully operational throughout the renovation with the team working to temporarily relocate the executive reception and main reception areas.
In order to bring the offices in line with the new modern surrounding buildings, such as the Cheesegrater, the use of clear glass panels in the atrium and ground floor facades have helped Aviva’s vision to ‘bring the outside in’. New additions to the building such as the interactive screens, feature staircase, artwork wall and illuminated porticos will allow the client to personalise the entrance space at special occasions and events.
The scope of work included extensive renovation of the ground floor reception area, installation of specialist lighting features as well as the creation of new meeting rooms, event spaces, a gym and auditorium; which houses the largest curved LED screen in Europe.
Como worked with the client and contributing consultants to support the project from the initial planning application stage. Challenges of working with expensive pre-purchased glass and water ingress were made harder with the added complication of manoeuvring around a fully occupied building.
Zoe Moss, projects director at Como, said: “Working around a fully functional office in a busy city was a challenge however the team were more than capable of delivering the project successfully and safely.”
An Aviva spokesperson said: “We are all extremely pleased with the result. The new space significantly enhances our headquarter facilities and its visual impact in the heart of the City.”





