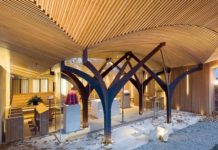HITT Contracting Incorporated, a US-based general contractor, has announced the topping out of a new $45 million apartment building developed by Quadrangle Development Corporation and The Wilkes Company in Washington, DC.
The new development will include a 14-storey, 233,000 square feet apartment building with 234 units and a 39,000 square feet parking garage. It will have one-bedroom units and two-bedroom units.
The amenities within the building will include a rooftop entertainment suite / club room, a custom rooftop pool with cascading waterfall feature, fire pit, a fitness centre, a serene second floor landscaped terrace and 9,300 square feet of street level retail.
The apartment building is a post-tensioned concrete structure with a mat slab foundation. The rain screen facade features an open-joint Marrazzi porcelain tile with metal panels. Juliet balconies add to the building’s aesthetic and appeal as well as operable windows. The project is scheduled to complete in December 2013.
The project team includes HITT Contracting Incorporated as the general contractor; Davis Carter Scott, Limited as project architect; Design Build Mechanical Corporation and Power Design, Incorporated, MEP design; Fernandez-Associates Structural Engineers P.C., structural; and developers Quadrangle Development Corporation and The Wilkes Company.



































