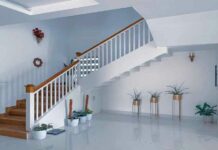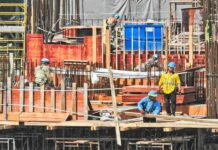Modern residential construction is shifting. No longer is furniture an afterthought. Today, builders, architects, and designers are aligning furniture decisions with the earliest stages of home planning. Among these, custom sofas have gained a central role. They are no longer purchased post-construction but are being factored in alongside layout, lighting, and wall placement. Homeowners, developers, and high-end design professionals see this change not as a trend but as a natural evolution in how homes are built and lived in.
This shift requires coordination between disciplines. Architects must understand furniture dimensions and placement. Builders have to work with furniture-ready measurements. Designers collaborate on color palettes, fabric durability, and usage scenarios before the sofa exists. Homeowners now want furniture that fits precisely into how they intend to use a space, not just visually but functionally. This change is creating new demands and new standards.
Custom sofas are at the heart of this shift. Their size, style, configuration, and function often define how a room is built. In some homes, the sofa’s measurements dictate the length of a wall or the position of a window. This integration brings value and cohesion. It ensures that furniture fits perfectly without compromise or retroactive remodeling.
Homeowners are increasingly drawn to bespoke options such as DreamSofa’s custom-built couches, which offer modularity, tailored dimensions, and material flexibility. These products can be planned before the first tile is laid or the drywall is installed. The sofa becomes part of the room’s DNA, not just an accessory to it.
Why Furniture is Entering the Blueprint Phase
Alignment of Form and Function
Builders and designers now approach interior planning with lifestyle as the starting point. That lifestyle often centers around key furniture pieces. Living rooms are shaped to match sectional designs. Media walls are designed around sightlines from sofas. Conversation zones are laid out based on seating geometry.
Including custom sofas during the blueprint phase allows for:
- Precision in space planning
- Integrated lighting and electrical outlet placement
- Harmony between ceiling heights and sofa proportions
- Pre-installation of built-in shelving or armrest extensions
When furniture is part of the blueprint, there is less guesswork later. Fewer alterations. No last-minute layout shifts.
Integration with Smart Home Infrastructure
Custom sofas are now being built with embedded smart features. USB ports, wireless charging, and adjustable motorized recliners require planning for hidden wiring and power sources. Planning these features post-construction is disruptive and often costly.
Smart home planning now considers:
- Power conduits under floors
- Routing for smart recliner controls
- Speaker and subwoofer positions
- Cable paths for under-seat LED lighting
All of these considerations depend on early-stage sofa selection and exact placement data.
Who is Leading This Movement
High-End Custom Home Builders
Luxury builders are often the first to adopt new construction methods. They are now engaging furniture designers as early as they engage engineers or lighting consultants.
Custom homes often include:
- Dedicated theater rooms with tiered seating layouts
- Living rooms with multi-piece modular sectionals
- Outdoor covered lounges with weather-resistant built-ins
These spaces begin with the seating concept. The floorplan follows.
Interior Designers and Architects
Designers and architects increasingly include furniture specifications in their CAD drawings. Some now use furniture modeling software during the planning stage to assess spatial relationships.
What this means in practice:
- Detailed 3D layouts of sofa configurations
- Material boards featuring upholstery and trims
- Structural allowances for weight and dimensions
- Sightline optimization for visual flow
This integration streamlines construction, design, and furnishing into a single cohesive plan.
Developers and Multi-Unit Projects
Multi-unit residential projects, such as condominiums and townhouses, are also seeing benefits. When developers partner with furniture brands, units can be pre-fitted with built-in sectional solutions, reducing fit-out time for buyers.
In these cases:
- Custom sofas are designed to optimize fixed floorplans
- Units are sold with pre-included furniture layouts
- Marketing materials showcase lived-in models, not empty rooms
This approach boosts perceived value and can reduce inventory time.
How It’s Being Done Technically
CAD and BIM Integration
Custom sofa manufacturers are creating detailed 3D models of their products. These are being imported directly into BIM (Building Information Modeling) environments used by architects and contractors. This step ensures dimensional accuracy and compatibility with structural elements.
Key elements included in digital models:
- Height, depth, and width tolerances
- Footprint and clearance for circulation
- Recliner or extension movements
- Accessory modules such as chaise ends or built-in storage
These models help identify spatial conflicts before construction begins.
Collaborative Planning Across Trades
Early selection of custom sofas leads to collaboration between trades. Electricians, carpenters, and HVAC installers get access to layout documents that include furniture positioning.
Benefits of cross-disciplinary coordination:
- HVAC vents aren’t blocked by high-backed sectionals
- Outlets are placed within reach of armrests
- Sconces and downlights are centered based on sofa alignment
- Flooring transitions are smooth under furniture zones
This coordination minimizes retroactive corrections and change orders.
Use of Modular and Scalable Sofa Systems
Many builders and designers are selecting modular systems that allow future flexibility. These systems are built in segments but designed as a cohesive unit.
Modular sofas offer:
- Custom configurations without redesign
- Easier on-site delivery and assembly
- The ability to adapt layouts for resale or renovation
- Reduced waste during remodeling
By planning modular systems in the blueprint phase, rooms can be designed to evolve over time.
What Clients Gain from This Approach
Better Use of Space
Homes planned with custom furniture use space more efficiently. There is less unused area. Circulation paths are intentional. Seating is aligned with how people live.
This delivers:
- Functional comfort
- Improved social interaction zones
- Clear definition of room purpose
- Visual balance between furniture and architecture
Cost Predictability
Early selection of custom sofas reduces the chance of needing late-stage changes. This helps clients and builders avoid costly modifications and unexpected delivery delays.
Predictability comes from:
- Known dimensions and layouts
- Confirmed power and infrastructure needs
- Pre-approved materials and finishes
- Locked-in pricing at the design phase
Seamless Design Aesthetic
When a sofa is planned alongside flooring, lighting, paint, and millwork, the result is a more cohesive space. The materials speak to each other. There is unity in the visual design.
This creates:
- Alignment between interior and architectural design
- Color and texture continuity
- Proportionate scale relationships
- A strong first impression during walkthroughs
Where This Leads the Home Design Conversation
The inclusion of custom sofas during early planning is changing expectations. Homeowners no longer settle for approximate fits or generic shapes. Builders are no longer pushing furniture choices to post-construction phases. Designers are no longer confined to retrofitting rooms around standard pieces.
This shift is leading to a new kind of home: one where the furniture is not added to the structure but formed within it. Custom sofas, once the final step, are now one of the first. For clients who value precision, comfort, and control, this change is not just practical. It is essential.




























