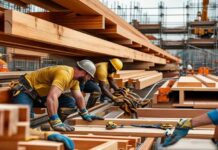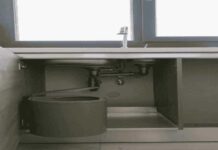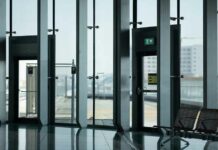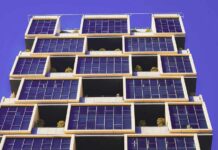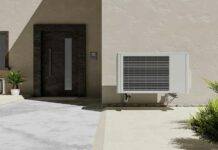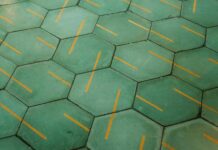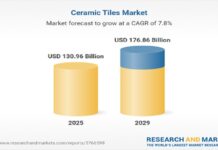As the traditional commercial space continues to evolve and change, many commercial property owners and design teams are looking for innovative products that improve building performance and simplify future tenant changes. These include systems like raised access floors that allow commercial properties to easily and quickly adapt to changing workforce needs. As a result, many architects are using proprietary specifications to meet today’s business demands while improving future flexibility and addressing sustainability concerns.
Commercial Construction Specification Overview
According to Autodesk, most commercial projects utilize one of three different types of specifications. For comparison purposes, let’s look at each type using gray paint as an example.
Prescriptive specs detail the materials and processes to be used during installation.
Provide one coat of latex primer followed by two coats of gray latex paint, which will be applied with an airless sprayer and back-rolled for complete and uniform coverage.
Performance specs describe the operational requirements of the completed work.
All finished painted surfaces must be free from runs, drips, or other flaws and able to pass the ASTM D3450-15 Standard Test Method for Washability Properties of Interior Architectural Coatings.
Proprietary specs are used when only one specific product or manufacturer may be used.
Provide and install Behr Premium Plus Latex Paint and Primer “Elemental Gray PPU26-06” on all finished wall surfaces per manufacturer’s instructions and best industry practices.
Using proprietary specs will dramatically streamline the submittal and approval process, compared to the other two spec options. For example, should the architect refuse the proposed product for a prescriptive or performance spec, the contractor must submit an alternate product and request a price adjustment. The entire submittal process can be streamlined by clearly identifying the preferred product to eliminate scheduling or procurement delays and costs.
Proprietary Specifications Eliminate Gray Areas for Future Upgrades, Remodeling, and Renovation Projects
By eliminating the option to use “equal” products, property owners and facility managers can ensure that any new construction or renovation work will seamlessly integrate with the project’s original intent, design, and materials or products used. Besides the paint example above, proprietary specs are ideal for the following products.
- Raised access flooring systems
- Carpet
- Door and cabinet hardware
- Light fixtures
- HVAC registers and grills
- Plumbing fixtures
- Suspended ceiling systems
- Demountable partitions
Raised access flooring systems relocate the data and power cabling from the space above the ceiling to the new space created above the slab or floor, usually less than 3” in height. However, a Google search for “raised access flooring system manufacturers” returns 21 pages (or 210 different entries) of search results. Any contractor bidding on this scope of work must sift through these results to determine the best option based on the provided prescriptive and performance criteria.
Proprietary specs eliminate the use of unacceptable or unequal raised access flooring products by establishing the following:
Acceptable manufacturers: Eliminating the option for “equal” products to be submitted streamlines the entire submittal and pricing process for contractors and suppliers.
Acceptable materials: Some access flooring systems use steel, plastic, or a combination of both. The Gridd Adaptive Cable Management System is made from 100% steel, which provides unmatched strength and durability.
Future upgrades, expansions, or changes: As the cabling must be upgraded or reconfigured, the contractor removes the modular floor finish of the affected area to make the necessary changes quickly. Whether adding a new workstation or completely reconfiguring a space for a new tenant, there’s no need to access the ceiling plenum or walls to make changes.
New green building codes: Require using sustainable materials that are reusable and recyclable to minimize waste and energy usage. In North America, 60 – 80 million tons of steel are recycled annually.
Circular economy business model: Much of the AEC (Architects, Engineers, Contractors) Industry is moving from the old-fashioned linear business model (take-make-use-dispose) to a circular economy model where products are reused or reconfigured to maximize their lifecycle. With this business model, buildings and renovation projects provide greater flexibility and increased lifespans.
Performance requirements: For use in commercial offices and industrial locations, Gridd is available in three different weight configurations.
Standard rated for loads up to 100 PSF
Reinforced rated for loads up to 250 PSF
Reinforced Plus rated for loads up to 650 PSF
Gridd has been tested and approved for use on projects with the following codes and regulations.
National Electric Code (NEC)
2021, 2018, 2015, and 2009 International Building Code (IBC)
2013 Abu Dhabi International Building Code (ADIBC)
2023 City of Los Angeles Building Code (LABC)
2022 California Building Code (CBC)
Special Seismic Certificate of Compliance UBC-1997 | IBC2015 | CBC-2013 | ASCE 7-16
Backward compatibility: To maximize a building’s lifecycle, the infrastructure systems used yesterday and today must be compatible and interchangeable with future versions of the product. Unlike many other access flooring systems, today’s Gridd components are 100% compatible with Gridd products installed 25 years ago.
Benefits of Proprietary Specs for Your Next Project
Compared to prescriptive and performance specs, the use of proprietary specs can streamline the submittal process to reduce construction costs and timelines and improve outcomes.. Proprietary specs can also extend a building’s lifecycle and perceived value while addressing sustainability and circular economy goals for stakeholders and property owners. As companies continue to adopt new technologies, a flexible and adaptable cable management system will no longer be an option but a requirement for new commercial projects and commercial properties in the built environment.






