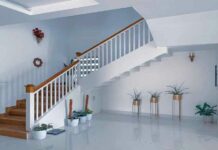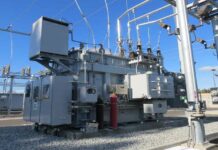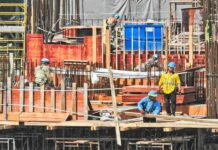HS2 has revealed the final design for the Chalfont St Peter vent shaft headhouse – the first of four similar structures that will provide ventilation and emergency access to the high-speed rail line’s ten-mile-long Chiltern tunnel.
Set back from the road, the single-story building will be wrapped in a simple grey zinc roof with doors and vent openings picked out in a dark bronze colour to provide contrast. Taking its inspiration from the style of local barns and other agricultural buildings, the headhouse is designed to fit into the surrounding landscape. The pre-weathered grey zinc roof will age naturally over time, without loss of robustness or quality, while the whole structure will sit on a simple dark blue brick base.
Below ground level, a 60 metre ventilation shaft will reach down to the twin tunnels below, with fans and other equipment designed to regulate air quality and temperature in the tunnels, remove smoke in the event of a fire and provide access for the emergency services.
HS2 engaged with the Chilterns AONB Review Group during the development of the designs and held a series of public engagement events to gather views from the local community.
Mature trees along the existing boundary are being retained as far as possible and once construction is complete the whole site will be landscaped with new trees and hedgerows planted to help screen the site from neighbouring properties. The overall scale and visual impact of the building has also been significantly reduced.
To encourage wildlife to return, bird boxes, reptile basking banks, a grass snake laying heap and a hibernaculum will also be created. Material excavated from the shaft will be used to create much of the landscaping and avoid putting extra lorries onto local roads.
The plans have been drawn up by HS2 Ltd’s main works contractor Align JV – a team made up of Bouygues Travaux Publics, Sir Robert McAlpine, and VolkerFitzpatrick – working with its design partners Jacobs and Ingerop-Rendel, and the architect Grimshaw and landscape designers, LDA.
Rohan Perin, HS2 Ltd’s C1 project client director said: “HS2 remains committed to work proactively with residents, wider community and our stakeholders to be a good neighbour during the build phase. Once construction is complete, the headhouse at Chalfont St Peter will be one of very few structures of the Chiltern tunnels that will be visible to residents living nearby. That’s why it’s critical that we get the design right.”
Daniel Altier, Align project director said: “Our stakeholder engagement team have held a series of public engagement sessions for the shaft headhouse and we really appreciate the time taken and the feedback we have received from the public at these sessions, which we have reflected in the design.”
The plans for the headhouse will go on public display today, with local residents invited to attend a month-long virtual engagement event where they will be able to learn more about the design and construction of the vent shaft and headhouse.




























