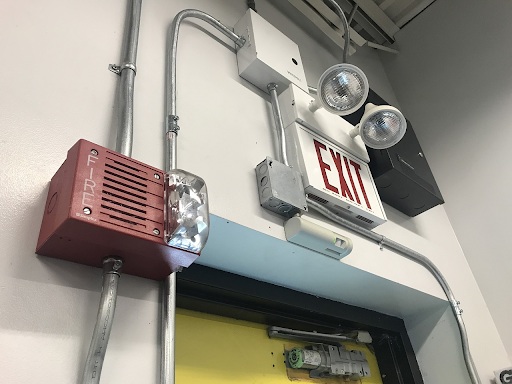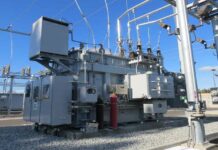The primary goal of compartmentation is to confine a fire to a particular structure sector, so restricting the movement of flames and smoke is crucial for fire containment and evacuation success.
You may need to arrange for what’s known as fire compartmentation or passive fire protection survey once you’ve completed a competent fire risk assessment if required.
It’s critical to realize that Passive Fire Precautions (PFP) are an integral aspect of the building fabric, partitioning the structure into distinct fire compartments and lining them with fire-resistant materials to prevent fire spread.
What Are the Advantages of Fire Compartmentation?
- Prevent fire and smoke from spreading quickly.
- Divide a building into manageable danger zones.
- In legislative advice texts, provide and safeguard proper Means of Escape Provisions.
- Manage the quantity of fuel available to control the size of the fire.
When fire compartmentation is performed correctly, an area is divided into pieces, limiting the fire to one structure region. It enables firefighters to put out the fire while still confined safely.
Why Is It Important
Fire compartmentation, first and foremost, saves lives.
By reducing the spread of fire and smoke, this kind of fire protection may provide people more time to flee a burning structure.
Additionally, it may provide a safe means of evacuation for building residents by preventing exit blocking.
Fire and rescue services are also protected by fire compartmentation since it makes containment and extinguishing a fire considerably easier.
Aside from saving lives, it can reduce the amount of damage to your property.
These fire safety measures can restrict the damage to limited areas of a building rather than the entire structure.
Specific rooms or portions of a structure may be protected by fire compartmentation.
How to Install Fire Compartments in a Building
The optimal time to accomplish this is during the building’s construction, although extra components may be introduced after that.
All materials used in the building’s construction must be fire-resistant to be classified as a compartment.
- Fire Barriers often referred to as fire partitions refer to any structure inside a structure that has a one-hour fire-resistance rating.
- Cavity Barriers are enclosed spaces inside walls, floors, or ceilings and act as breaches in a room where you attempt to create a compartment by allowing fire and smoke to escape and spread to adjacent regions.
- Fire Doors are fire-resistant and contain seals that can endure high temperatures. The doors should be kept shut at all times to provide a fire barrier and be inspected regularly to verify their efficiency.
- Fire Dampers are ducting fittings that stop a fire from spreading via the ducting vents and smoke dampers stop smoke from getting into the ducts.
- Fire Curtains: These are fire-resistant curtains that are kept in ceilings and drop down to provide a fire barrier in the event of a fire.

Fire Safety Protection Systems
Compared to the passive fire protection system, active fire protection methods take immediate physical action to slow the spread of fire or prevent smoke migration.
Fire sprinklers, alarm systems, and smoke-control systems are the most common examples of these systems.
They detect the presence of fire by sensing smoke or heat and notify building occupants and the fire service.
Fire sprinkler systems and other extinguishers are designed to put out or control a fire. Regular inspections, often facilitated by software for sprinkler inspection, are crucial to ensure these systems are functioning correctly.
Smoke control systems are intended to maintain escape routes accessible for a certain length of time by limiting the spread of smoke.
Conclusion
Professionals with knowledge in compartmentation and fire safety should assess buildings that are still in the design phase to ensure that complies with regulations.




























