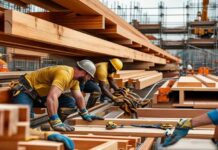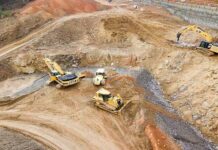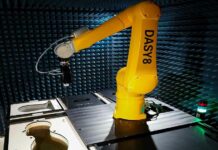The Exchange building will be a regular mixed-use building when it is completed later this year. The 16-story-tall structure—one of the tallest in Greektown, a vibrant historic neighborhood near downtown Detroit—will provide 165 living units atop a two-floor podium containing retail and office spaces. Most of Exchange’s facade is clad in alternating vertical stripes of glass and metal paneling.
During most of its construction phase, however, its top-heavy design was reminiscent of the horizontal skyscrapers proposed by the avant-garde Russian architect El Lissitzky nearly a century ago. Fabrication became a spectacle as each floor of the building was assembled on the ground before being hoisted into place along the two concrete cores.
The eye-catching construction technique applied to the $64 million project, however, is impressive technology. In collaboration with the Dearborn, Michigan–based architecture firm Ghafari Associates, Exchange is the first such structure developed by LIFTbuild, a technology and construction services provider and subsidiary wholly owned by Barton Malow, a general contracting company founded nearly a century ago in the nearby town of Southfield that now has several offices across the country.
After nearly four years of research and development, which resulted in the awarding of 15 different patents, LIFTbuild was launched in 2017 to improve worker safety, construction timelines, and other longstanding issues commonplace to the American construction industry. Its technology operates through an integrated fabrication system that stands to reduce timelines, much like the radical visions for prefabricated skyscrapers that popped up throughout the 20th century, such as by those within the Japanese Metabolist movement of the 1960s.
“We’re taking a sequence of work that had traditionally been done in a serial manner and identifying where we could pull all of those activities in parallel,” Steve Houston, senior director of LIFTbuild, told AN. Initial logistical challenges were overcome by working closely alongside local contractors and subcontractors who joined the project early in development “to help with the learning curve of completing the work on the ground rather than at height,” according to Houston.
The result is a 207-foot-tall building that has been realized at a rapid pace: Work began in April of last year and is slated to be completed this June. “Unlike with conventional methods, in which the building footprint is consumed with the ground floor construction,” Houston explained, “the LIFTbuild system allows us to continually use this area, effectively creating ‘more space’ on our tight site.”
Through its novel, top-down approach, LIFTbuild is able to efficiently sequence work around the structural cores while coordinating with material suppliers to create unitized assemblies for everything from the building’s walls to its MEP (mechanical, electrical, and plumbing) systems. Each component is installed per floor when ready. After completing the structure of each floorplate, the assembly team lifts them six to eight feet to install mechanical, electrical, and plumbing systems—much like mechanics working on the underside of a car—before using a jacking system to lift and lock each fully enclosed and weathertight floor into place. For Exchange, the process took between 9 and 10 days per floor. “These levels are also environmentally controlled, which provides a higher quality control for installed finishes,” Houston added. A snowstorm in early January posed little threat to the Exchange’s progress, as painters and other workers involved with building finishes were able to complete the interiors in a regulated setting.
LIFTbuild is one of many construction companies to offer new solutions for turning the construction site into a safer and more efficient work environment. The introduction of Augmented Reality (AR) devices to provide construction workers with “live” assembly instructions, for instance, has been proposed by smart technology start-ups including Alpin Innovation Labs and GAMMA AR, while the use of 3D-printing technology, such as by the Texas-based ICON, carries the potential to allow construction to occur at the push of a button.
Few others offer the ability to go impressively vertical, though. LIFTBuild claims its reimagined use of the construction site as a prefabrication space has significantly expedited the construction process relative to typical American methods for multistory projects. And because most of the hands-on construction takes place on the ground, the risk of on-site accidents is drastically reduced. With virtually zero height limits, the methods developed by LIFTbuild could therefore reasonably be employed on a wide range of building types. It could even be used to address the urgent American housing shortage, which experts suggest can be alleviated by the construction of between two and six million living units across the nation. “Now that Exchange is winding down,” Houston concluded, “we’re focusing on other projects across the Midwest.”




























