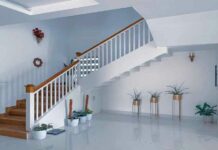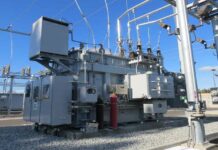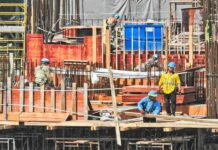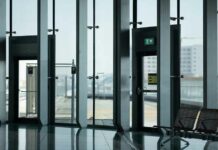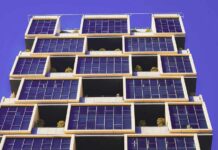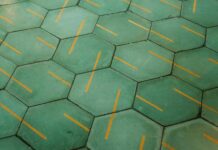As an engaging new landmark that is expected to exert a considerable presence over the skyline of Thailand’s capital on completion, the Cloud 11 mixed-use development has been described as a fresh take on sustainable urban districts. Designed by Norway-based Snøhetta in association with Bangkok-based A49 Architects, the project was commissioned by MQDC, one of the country’s largest property developers. Spanning an area of 250,000 sqm in the upcoming Cybertech district in South Sukhumvit, the structure will integrate mixed-use architecture with engaging public spaces and a touch of biophilic design along a series of terraces, in an effort to bring nature back to cities. With the project having commenced in 2020, it is expected to complete in 2024, welcoming Bangkok’s residents to an invigorating new space in the heart of the national capital.
The architects share that one of the conceptual design’s core principles revolves around transforming this sector of the city into a hub for technology, creativity, and innovation. For this purpose, their scheme adopts a grand scale, poised and prominently visible among many of the buildings in its vicinity to stamp its authority on the urban landscape of its context. Additionally, the diverse array of spaces contained within its program, along with its effective use of biophilic architecture to create vibrant green pockets in the heart of the city, will aid the project in bringing nature back into Bangkok’s urban realm. Counted among the most congested cities in Asia with limited green space available to its residents, Thailand’s capital has witnessed a number of greening initiatives over the years, serving to reintroduce vegetation as an integral feature of the city’s urban grain. This is in line with ventures such as Green Bangkok 2030 and Enter Bangkok2050, which tackle concerns of liveability and sustainability in the city.
“We have been given the opportunity to not only create a building, but a new neighbourhood in the centre of Bangkok. An urban artefact providing a thriving place for culture and creation and green public spaces that will improve the quality of life for people living in the South Sukhumvit area. With an increasing number of people moving into urban areas, it is crucial to develop communities fit to accommodate the needs of the future cities in a sustainable way, both socially and environmentally,” shares Kjetil Trædal Thorsen, founding partner of Snøhetta, in an official release. Accessibility to the new venue will be made easy by roadways and nearby public transport routes, aligning with the design team’s goal of ensuring the space is equitable and open to all.
Sheathed in glass panels of varying size, the façade design does have a lightness that defies its otherwise imposing size, with art installations and stretches of trees rising over its terraces that aid in producing this effect. These gardens will span around a massive central lawn, said to be largest of its kind planned in the continent, alongside pocket parks that will assist in enhancing the neighbourhood’s biodiversity and act as “urban lungs,” which improve air quality and offer residents a respite from the frenetic pace of the surrounding metropolis in a more tranquil setting.
Functioning as the “heart” of the project, this courtyard area has been given particular attention during the course of the design process. To begin with, the section of the building that will enclose the courtyard has been given a considerable degree of attention in the detailing of its openings to permit free airflow between opposing ends of the structure, for smooth ventilation. Next, the greens that will be implanted into the space have been curated to maximise the mediating effect of the urban garden and simultaneously nurture local ecologies. Water from a nearby canal will be used to irrigate these zones, which will collectively form a new ecological corridor in central Bangkok. Hardscape elements such as cascading stairs painted in a shade of loud yellow will make the space more lively, against the backdrop of other layered circulation elements and interlocking glass volumes. Village-like alleyways, plazas, streets, escalators, and other avenues for movement will expand and contract the space here, adding a dynamism to the overall composition.
Housing amenities such as two hotels, retail areas, a library, educational venues, and new-age workspaces, in addition to a multitude of dining options serviced by a centralised kitchen, the complex aims to take on a multifaceted identity once it becomes part of its urban environment on completion. Automation and efficient logistical planning are also key to the development, with centralised distribution and logistics systems to maximise operational efficiency at every turn. Onza Janyaprasert, Project Director of Cloud 11, relays in a statement, “I am confident that Cloud 11 will set a new standard for a project that responds effectively to the needs of innovators, local communities, and future generations to come. Guided by MQDC’s vision of ‘For all well-being,’ we have also ensured that Cloud 11’s design meets the requirements of future generations and enhances Southeast Asia’s innovation ecosystem, creating more jobs for the nation, and raising the quality of life for local communities. With the mission of ‘Empowering Creators,’ Cloud 11 will integrate state-of-the-art technologies in content production with Thailand’s creative talents and cultural assets.”




