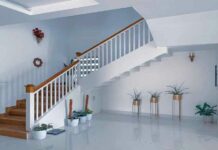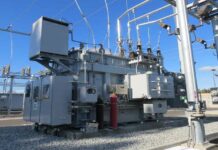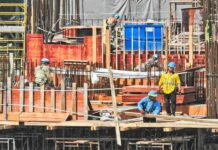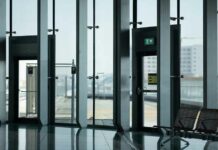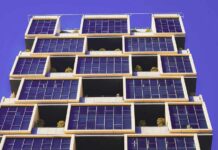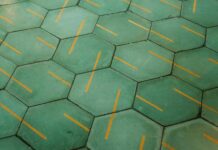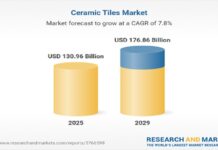Architecture firm Skidmore, Owings & Merrill (SOM) has unveiled the design for the 550m Burj Jumeira tower in Al Sufouh, Dubai, UAE.
Designed by SOM, the first phase of the skyscraper is expected to be completed in 2023. The tower is located directly between the Burj Al Arab Jumeirah hotel and the Sheikh Zayed Road and set to become the new focal point in the Dubai skyline.
Upper stories of the tower will feature dining, active programming, and multiple observation decks offering 360° views of Dubai. The base of the tower features a reflecting pool and a new retail destination at the periphery will flow into the surrounding neighbourhood.
SOM design partner Mustafa Abadan said: “Burj Jumeira is bold, elegant, and dynamic. It will tower over Jumeirah as the centrepiece of the neighbourhood, and will feature a synthesised architectural and structural design.”
The height and bifurcated shape of Burj Jumeira were made possible by a collaborative design approach led out of SOM’s New York office.
The tower’s architectural and structural design is integrated into a singular expression and the geometry of the exterior bracing is optimised to strengthen the tower against lateral forces.
A panelised metal facade system of the tower blends into the structural system. It also features a flowing design that emulates the regional dunes and oases of the UAE.
SOM is also designing the master plan for the surrounding Downtown Jumeira tower, which will serve as the centrepiece of the new urban district.





