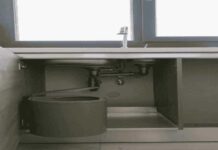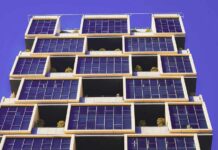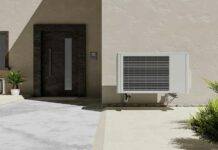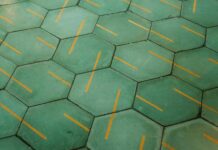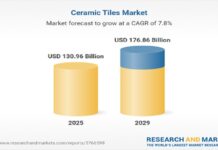The Sterling and Francine Clark Art Institute in Williamstown, Massachusetts, US has announced a $145 million renovation and expansion project that will involve of the Visitor, Exhibition and Conference Center. The renovation project has been designed by Osaka, Japan-based Tadao Ando Architects. The plan calls for creation of a new VECC and renovation of the existing building. The project has been built to qualify for LEED Silver certification.
The VECC of the museum will double as the main entrance as well as visitor reception area of the Sterling and Francine Clark Art Institute. The project involves creation of 10,500 square feet gallery, which is double the size of the current gallery. Also within the scope of the work, a multi-purpose pavilion, dedicated space for family programs and public education, cafe and dining areas will be created.
The plan calls for connecting the old and new building by means of a light filled glass concourse. The original building of the museum also will receive a 2500 square feet glass pavilion.The museum will also get a 1.5 acres reflecting pool that will add to the aesthetic appeal of the building. The reflecting pool will be a joint design effort of Watertown-based landscape architect firm Reed Hilderbrand and Tadao Ando. The pool in the winter months will serve as ice rink. The expansion will also increase the length of the hiking trails to about two miles.The project will create 500 jobs during the construction and renovation of the museum. The entire project is likely to be completed by 2014.







