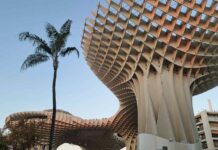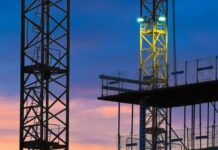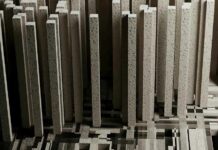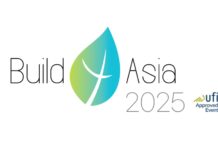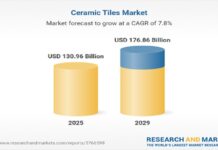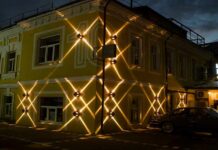Designed by architects Valode & Pistre for Generali Real Estate, the 165-metre-tall tower provides a total of 49,000 sq m of floor space over 44 levels, plus 1,100 sq m of balconies and terraces.
It will accommodate 2,200 workspaces, 300 sq m of showroom space and 380 sq m of retail space on the ground floor.
Comprised of three rhombohedrons, the building features a prism erected at its summit, accommodating the meeting, communication and function areas, and a hanging garden extending down over more than eight levels.
Vinci said: “The digital model was integrated as of the structure’s design stage in order to meet this technical challenge within a particularly densely-built environment.”
The tower aims to gain environmental certifications: LEED, BREEAM and NF HQE associated with EFFINERGIE+ certification.








