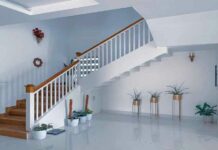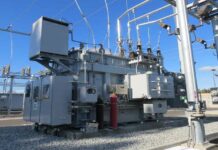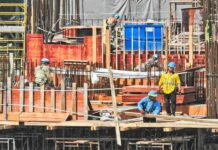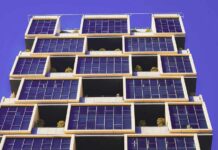Ground works have commenced on the Trump Tower Manila, designed by global architecture, urbanism and design practice Broadway Malyan, with the tower set to be the tallest residential skyscraper in The Philippines, and Manila’s definitive landmark when completed in 2016.
Trump Tower Manila will be the centrepiece of developer Century Properties’ 4ha mixed-use development in the heart of the city’s most prestigious financial and commercial district, Makati City, dubbed ‘MoMa’ or Modern Makati.
When completed, it will stand about 250m tall and feature 220 residential units over 58 storeys. Director Ian Simpson, who has led the practice’s team, said: “Groundbreaking is a major milestone in the delivery of this landmark project.
“It has drawn on the skills, expertise and experience of our world-class design team working in partnership with the client, with the tower set to redefine lifestyle living in Asia as well as the Makati skyline.”
Broadway Malyan’s design, which won the ‘Best Residential High-Rise Architecture’ (The Philippines) category at the Asia Pacific Property Awards 2012-13, is based on the concept of a ‘peeled façade’ of an extruded square.
This is articulated with internal box ledges and external terraces at the top and bottom corners that peel away and accentuate the dynamic form of the tower.
An environmentally-responsive skin, featuring light shelves and shading systems to react to the building’s orientation in relation to sun’s path, will help to improve building performance while maximising the spectacular panoramic views of the city.
The building’s compact footprint and extruded form are designed to balance the architectural delight, of what is set to be the most noticeable icon in the Philippines, with sustainable restraint, with energy consumption reduced through a low surface-to-volume ratio to set a new benchmark in lifestyle green living.
Suites of approximately 57m2 and above, comprising one to four bedroom apartments, and penthouses of about 425m2, will provide a diversity of unit types to cater for different spatial and economic needs.
The luxury residences will offer world-class city living with exclusive facilities, with the tower set to be the first condominium in the world to offer a selection of Hermès home collections for its amenities and common areas.
Lifestyle is central to the concept and a range of different recreational, health and well-being facilities will be positioned throughout the tower. The intermediary skygarden located on the 30th floor will host amenities including an infinity lap pool, juice bar, gym, stylish spa lounge, treatment rooms, sauna and steam rooms, as well as a beauty salon.
Meanwhile, the business centre will provide an exclusive space with meeting, function and video rooms, a library, lounge and garden terrace, and a fine-dining restaurant will be located on the ground floor.
The tower’s green credentials are further enhanced by a high-performance curtain wall system that incorporates light shelves that act as shading devices, as well as a means of bouncing light deeper into the apartments.
Vertical fins to the east and west elevations will also counteract the negative attributes of low angle sun, while preserving the panoramic views across the city. A series of sky terraces and extended box ledges of differing sizes will peel back from the façade at the top and bottom corners of the tower to counteract the highest impact of the sun and function as an effective shading device.




























