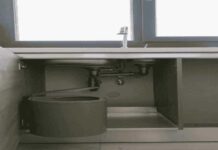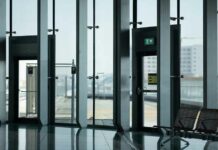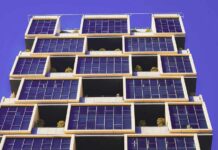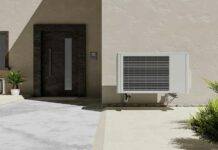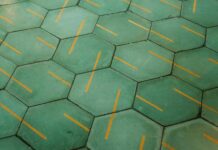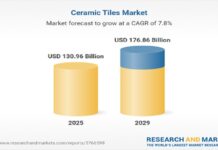DOMOTEX, the world’s leading trade fair for carpets and floor coverings, will run from 15 to 18 January 2021 in Hannover, Germany. The event’s new lead theme, COVER NEW GROUND, zeroes in on three dimensions that permeate the latest trends: Balanced Living. Sustainable Living.
More than Floor. How does the desire for deceleration, for more naturalness and more mindfulness affect the design of our environment? How can we change the interiors in which we live and work? Where do floors begin and where do they end? What new functionality will floors provide in the future? And: Who says nature only happens outdoors?
In an age of corona, more and more people are working from home and dynamically transitioning from work to private life and back again. As a result, the interior designs of and flooring used in home environments are becoming more and more significant. Moreover, unused office facilities are going vacant and being used in a variety of new ways, meaning that their interiors need to be adapted accordingly.
Mindfulness, naturalness and well-being can be positively influenced by the appropriate selection of surfaces and materials as well as by innovative concepts. Here, too, it is important to blaze new trails – and not just because of the pandemic. The lead theme of DOMOTEX is therefore a motivational call to all of us to think outside the box.
Big-name interior architects and interior designers have already taken up the challenge. Attendees, speakers and jurors of past DOMOTEX events have joined forces to create lifestyle- inspired environments in which visitors can experience floors in a completely new way. And what kinds of carpets and floors were used for which purposes? The following project-related remarks illustrate the various connotation of the COVER NEW GROUND lead theme.
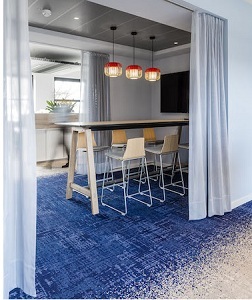 Interior designer Gunnar Seel regularly attends DOMOTEX as a source of inspiration for his work. Together with his Seel Bobsin Partner team in Hamburg, he has created a multi-space office for the Hannover-based tour operator TUI, making use of functionally appropriate, sustainably produced carpet tiles from Carpet Concept. The tiles have a basic graphic pattern characterized by a color gradient in special hues. Their large-scale format makes the otherwise “busy”-looking pattern almost invisible, resulting in a more subtle appearance. The white tiles were individually printed with graphic patterns in sand and blue tones. This color combination is evocative of beachscapes – a theme also echoed by the furniture. The project team used three tile variants, the respective color schemes of which serve to differentiate between meeting rooms, corridors and workplaces. For better room acoustics, the tiles have a sound-absorbing bottom coating.
Interior designer Gunnar Seel regularly attends DOMOTEX as a source of inspiration for his work. Together with his Seel Bobsin Partner team in Hamburg, he has created a multi-space office for the Hannover-based tour operator TUI, making use of functionally appropriate, sustainably produced carpet tiles from Carpet Concept. The tiles have a basic graphic pattern characterized by a color gradient in special hues. Their large-scale format makes the otherwise “busy”-looking pattern almost invisible, resulting in a more subtle appearance. The white tiles were individually printed with graphic patterns in sand and blue tones. This color combination is evocative of beachscapes – a theme also echoed by the furniture. The project team used three tile variants, the respective color schemes of which serve to differentiate between meeting rooms, corridors and workplaces. For better room acoustics, the tiles have a sound-absorbing bottom coating.
Spela Videcnik and her OFIS Architects office in Andalusia have built a 20-square-meter pavilion made of special solar control glass. “La casa del desierto” consists of a living area, bedroom and whirlpool sunk into the wooden floor, which offers a unique view of the surrounding desert landscape. The floor- to-ceiling glazed “walls” are moored between the foundation and the roof, each of which is constructed of wooden cassettes, with mirrored panels on the facades to reflect the surroundings. The floor is covered with light gray- bleached, narrow and elongated panels made of larch wood by the Slovenian company Permiz, which lead beyond the room into the open air, thus seamlessly connecting indoors and outdoors. The glass pavilion was developed as a holiday home that can be booked via Internet platforms.
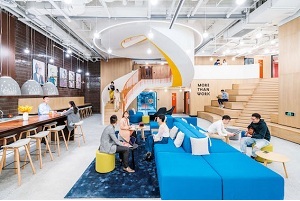 Designer Werner Aisslinger and his studio developed the interior design for the “Stayery” serviced apartments in the Friedrichshain district of Berlin. The concept includes co-working spaces as well as a communal living area for relaxation and enjoyment. The texture of the floors guides residents and visitors to individual areas that merge into one another. The design was inspired by the urban setting. A gray carpet resembling grained road asphalt leads from the entrance area to the elevators. The apartments are lined up along a corridor like an ensemble of small houses with their own addresses. The hallway is fitted with a rugged, striped carpet that resembles a pedestrian crosswalk. The carpet here was chosen for both atmospheric and acoustic reasons, with added advantages in terms of heat insulation. Easy-to-clean tiles were laid in the entrance area of the apartments. The shared living room has a parquet floor, providing a domestic atmosphere of well-being. A designer floor in wood-optic look marks the private rooms; for cost reasons and to ensure a higher load-bearing capacity, LVTs were used there. (Tiles from Ce.Si, design floor from Amtico, hallway carpet from ege, parquet flooring from Haro.)
Designer Werner Aisslinger and his studio developed the interior design for the “Stayery” serviced apartments in the Friedrichshain district of Berlin. The concept includes co-working spaces as well as a communal living area for relaxation and enjoyment. The texture of the floors guides residents and visitors to individual areas that merge into one another. The design was inspired by the urban setting. A gray carpet resembling grained road asphalt leads from the entrance area to the elevators. The apartments are lined up along a corridor like an ensemble of small houses with their own addresses. The hallway is fitted with a rugged, striped carpet that resembles a pedestrian crosswalk. The carpet here was chosen for both atmospheric and acoustic reasons, with added advantages in terms of heat insulation. Easy-to-clean tiles were laid in the entrance area of the apartments. The shared living room has a parquet floor, providing a domestic atmosphere of well-being. A designer floor in wood-optic look marks the private rooms; for cost reasons and to ensure a higher load-bearing capacity, LVTs were used there. (Tiles from Ce.Si, design floor from Amtico, hallway carpet from ege, parquet flooring from Haro.)
Peter Ippolito is an architect and interior designer. With the “Soho 3Q” project, his Ippolito Fleitz studio transformed an old department store in Shanghai into coworking spaces and an inspiring atmosphere for startups. The heart of the building is a two-story campus with a lobby, café areas and discussion zones of varying sizes. On the upper levels, there are enclosed offices with privacy and small islands for meetings, which are fitted with durable carpets for noise reduction. As a sculptural and high-quality element, a wooden spiral staircase connects all floors; the use of wood as a material enabled the seamless and high-quality design solution, which requires no tracks at the edges of the steps. All offices and public areas have HPL floors with wood decor, as they are less expensive than wood, extremely easy to clean and insensitive to scratches. Real wood and terrazzo was used for the floors in the representative lobby on the ground floor. Matching carpets complement the urban materials as an acoustically effective, and at the same time homey detail.
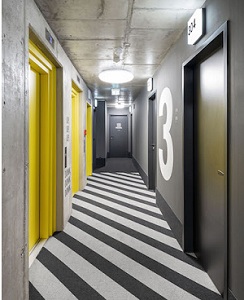 In her company’s blog, London-based designer Vanessa Brady is looking ahead to the time after coronavirus. “Our professional would be well advised to apply ourselves to uplifting peoples’ spirits and contributing to their mental health. That’s the task at hand.” Asked about what kind of floors would be particularly suitable for restaurants, she explains: “Woven vinyl and LVT are just as suitable as tiles, wood or sometimes even metal panels. Aren’t interior designers always on the lookout for a trendy, alternative look such as made possible by special finishes?” One topic, Brady is sure, will always be relevant: hygiene. How a floor covering lends itself to cleaning is every bit as important as its weight or resistance to wear and tear. For the short life span of a pop-up store, you can resort to less durable materials. “To be honest,” she says, “you almost always need a high-performance, quality product approved for commercial applications. For the most part, that adds up to a regular commercial product.” For Vanessa Brady, this means that architects and designers need to stay up to date with the latest developments, product launches, color trends and innovative finishes – “especially since technology is so rapidly propelling us forward”.
In her company’s blog, London-based designer Vanessa Brady is looking ahead to the time after coronavirus. “Our professional would be well advised to apply ourselves to uplifting peoples’ spirits and contributing to their mental health. That’s the task at hand.” Asked about what kind of floors would be particularly suitable for restaurants, she explains: “Woven vinyl and LVT are just as suitable as tiles, wood or sometimes even metal panels. Aren’t interior designers always on the lookout for a trendy, alternative look such as made possible by special finishes?” One topic, Brady is sure, will always be relevant: hygiene. How a floor covering lends itself to cleaning is every bit as important as its weight or resistance to wear and tear. For the short life span of a pop-up store, you can resort to less durable materials. “To be honest,” she says, “you almost always need a high-performance, quality product approved for commercial applications. For the most part, that adds up to a regular commercial product.” For Vanessa Brady, this means that architects and designers need to stay up to date with the latest developments, product launches, color trends and innovative finishes – “especially since technology is so rapidly propelling us forward”.
Visitors to DOMOTEX 2021 can find out about the latest floor covering developments. Under the lead theme COVER NEW GROUND, innovative manufacturers will be presenting a wide range of products in Hannover from 15 to 18 January.
At the “Flooring Parks”, the segments of Carpets, Fibers & Yarns in Hall 11 and Resilient Flooring & Design Flooring, Parquet and Laminate Flooring, as well as Application and Laying Techniques in Hall 12 will each have their own stage, and products will be highlighted in the context of actual room settings, thus putting the spotlight on special trends. In keeping with the fair’s lead theme, these inspirational rooms are intended to put a forward-looking, upbeat spin on the subject of floor coverings. Exhibitors who wish to also wow their audiences in this context can submit their intended interior designs to the producers of DOMOTEX and take advantage of free space. This will enable exhibitors to stand out even more as industry pacesetters, true to the trailblazing spirit of COVER NEW GROUND.







