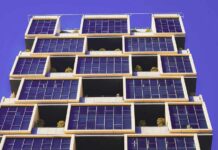The Lakhta Center is a mixed-use complex being constructed along the shore of the Gulf of Finland, approximately 9km away from St Petersburg’s city centre. The complex will comprise a tower, a multifunctional building, a stylobat and a park.
The 462.7m tall tower within the complex is touted to become the highest skyscraper in Europe and one of the tallest skyscrapers in the world. It will serve as the headquarters for Gazprom and its subsidiaries.
“The 462.7m tall tower within the complex is touted to become the highest skyscraper in Europe and one of the tallest skyscrapers in the world.”
A former sand storage yard, the project site was selected in March 2011. Initial construction works for laying the foundation or zero-cycle construction works started in October 2012 and are scheduled to be completed this year, whereas the entire complex is scheduled for completion in 2018. The investment for the zero-cycle works is expected to reach $1bn.
The tower was to be built originally at the Okhta promontory in the Krasnogvardeysky district, but was renounced in December 2010 following public dissent. Certain improvements and adjustments were made to the initial architectural concept submitted by RMJM London in 2006, in order to incorporate the tower at Okhta.
Over 3,000 people will be involved during the construction phase, and the project is expected to create approximately 30,000 jobs in St Petersburg when it becomes operational. The complex is expected to serve more than 5,000 employees and roughly 3,000 visitors a day.
Design, layout and features
The Lakhta Center will be built over a 330,000m² site and will include a park, social and cultural facilities, offices and a car park with 2,000 spaces.
The park at the site will be connected to St Petersburg’s 300th anniversary park via a covered pedestrian bridge built across Lakhta Bay. The inclined buildings of the stylobat are reminiscent of the hull of a ship and integrate marine motifs with wave-like structures.
The tower will feature 33 lifts, a public observation deck and a restaurant at the top floor. An outdoor amphitheater adjacent to the tower will be constructed overlooking the water.
The multifunctional blocks adjacent to the tower will consist of a research complex, a children’s educational centre, a planetarium, a 500-seat conference hall, a modern sports complex, a medical centre with a paediatric unit, a central bank branch, a cinema, a residential complex, art galleries, cafés and restaurants, shopping malls and a public piazza.
The buildings within the complex will feature sensors for adjusting interior lighting automatically, modern plumbingware that reduces water consumption by 15% and a state-of-the-art firefighting system.
Lakhta Center façade
The façade of the tower will feature a unique type of glass, and the curved window panes will each measure 4.2m in height, 2.8m in length and approximately 1,763lbs in weight.
The air space between the double-skin façade will provide both heat insulation and natural ventilation within the tower. Depending on the time of the day, the glass façade will change its colour, giving the tower the look of an animate object.
Lakhta Center construction
Up to 80.304 million cubic metres of ?60-?80 grade reinforced concrete and 14.624 million tonnes of steel are estimated to be used for the construction of the Lakhta Tower. The project will also witness the excavation of 226,000m³ of soil, which is being disposed at three sites located approximately 60km from St Petersburg.
The new Nobel Center will host the Nobel Prize ceremony, as well as house the Nobel museum and the Nobel Foundation offices.
A 30m deep and 1.2m wide diaphragm wall (D-wall) surrounds the boundary of the foundation, which provides underground waterproofing and holding soil pressure from outside during the pit excavation and the installation of a 20m-high box-type foundation. The D-wall is supported by four 650mm thick concrete disks.
The entire project requires the installation of 2,000 piles by drilling wells, into which the pile shafts or metal cages are lowered and concrete is poured.
Each of the 264 foundation piles for the tower is 55m to 65m long and 2m in diameter and is laid at depths of 72.5m to 82.5m. The box foundation for the tower will be mounted on top of these piles. The bored piles are being laid by two BG-40 and two BG-28 rotary drilling rigs.
Yacht berths, a power substation, a sewage collector, as well as water and wastewater treatment facilities will also be constructed as part of the project.




























