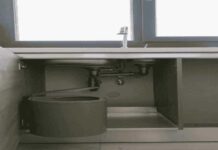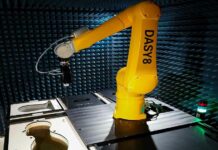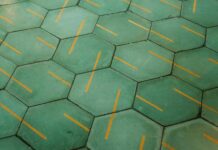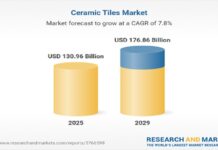ACCA Software’s Edificius is architectural BIM design software for advanced design tools that provide: floor plan views, section views, elevation views, construction details, tables, schedules, reports, isometric views, perspective views, renderings, photo inserts, and animations. Edificius, with a unique 2D and/or 3D input of specific customizable objects (walls, windows, slabs, etc.) creates the model of a building to automatically generate all of the necessary construction documents useful for completing a project.
Simple and straightforward, Edificius has an exclusive modeling environment for fast learning and everyday use. Any changes made to a model will update automatically all construction documents (floor plan views, section views, elevation views, isometric views) and even drawing models that were already laid out and ready for printing. With advanced Edificius BIM technology, users have a complete project management tool for reducing mistakes and increasing productivity.
Edificius greatly increases the BIM potential by dynamically integrating the features of other software: PriMus for bills of quantities, SketchUp for modeling, and Edificius-CAD for DWG CAD (computer-aided design) drawings.




























